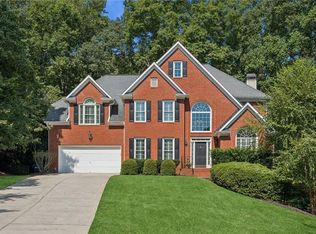Back on the Market! Buyer changed their mind. Their loss is your opportunity. Beautiful open, spacious and private home in a quiet cul-de-sac with plenty of space between houses. Enter through the front door and be welcomed by a bright and inviting foyer. The length of the driveway adds to the privacy complete with professional yet simple landscaping. A large owner's suite with a fireplace, his and her custom closet systems, an upgraded bathroom with large frameless shower and a Jacuzzi jetted tub help you feel like you're in your own resort. Incredibly spacious customized kitchen includes all granite countertops, an oversized island with pull out spice cabinet, stainless steel appliances including a vented hooded range, and plenty of cabinets and drawers for storage. This eat-in kitchen features bay windows to fit a large breakfast table and overlooks an oversized deck and a large backyard yard with a private, peaceful forested space.The basement is finished and is best used as a getaway. Basement can be customized with an entertainment center, playroom, fitness center, study space and a private office room. Have large vehicles? Garage has been professionally widened to allow for 2 large vehicles to fit in with ease with plenty of depth to spare for a workspace and storage. Meticulous work has been put into the house including upgraded HVACs, plumbing, and professionally designed exterior drainage systems down to customized lighting fixtures. This home is a must-see!
This property is off market, which means it's not currently listed for sale or rent on Zillow. This may be different from what's available on other websites or public sources.
