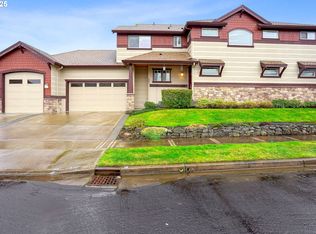Sold
$765,000
1845 S 15th Ct, Ridgefield, WA 98642
4beds
2,768sqft
Residential, Single Family Residence
Built in 2006
9,147.6 Square Feet Lot
$762,600 Zestimate®
$276/sqft
$3,266 Estimated rent
Home value
$762,600
$724,000 - $808,000
$3,266/mo
Zestimate® history
Loading...
Owner options
Explore your selling options
What's special
Beautiful well maintained home in the upscale Taverner Ridge neighborhood. Delightful floor plan with high ceilings on the main floor as well as formal living and dining rooms. A bedroom and full bathroom on the main floor nicely accommodates guests or can be used as an office. A balcony off the primary bedroom offers views of the sunsets. Plumbed for central vacuum. The large lot allows for gardening and a nice sized yard for outdoor activities. Great Ridgefield location with all that growing community offers including great schools, walking trails, the National Wildlife Refuge, and new shopping and restaurants.
Zillow last checked: 8 hours ago
Listing updated: September 30, 2025 at 03:33am
Listed by:
Joey Burton 360-600-5055,
MORE Realty, Inc
Bought with:
Alyssa Curran, 107421
Compass
Source: RMLS (OR),MLS#: 425619622
Facts & features
Interior
Bedrooms & bathrooms
- Bedrooms: 4
- Bathrooms: 3
- Full bathrooms: 3
- Main level bathrooms: 1
Primary bedroom
- Features: Balcony, Bathtub, Shower, Walkin Closet
- Level: Upper
Bedroom 2
- Level: Upper
Bedroom 3
- Level: Upper
Bedroom 4
- Level: Upper
Bedroom 5
- Features: Bathroom
- Level: Main
Dining room
- Level: Main
Family room
- Level: Main
Kitchen
- Level: Main
Living room
- Level: Main
Heating
- Forced Air 95 Plus
Cooling
- Central Air
Appliances
- Included: Built In Oven, Built-In Range, Dishwasher, Microwave, Gas Water Heater
Features
- High Ceilings, Bathroom, Balcony, Bathtub, Shower, Walk-In Closet(s), Kitchen Island, Pantry
- Flooring: Hardwood, Wall to Wall Carpet
- Windows: Double Pane Windows, Vinyl Frames
- Basement: Crawl Space
- Number of fireplaces: 2
- Fireplace features: Gas
Interior area
- Total structure area: 2,768
- Total interior livable area: 2,768 sqft
Property
Parking
- Total spaces: 3
- Parking features: Attached
- Attached garage spaces: 3
Features
- Levels: Two
- Stories: 2
- Exterior features: Garden, Yard, Balcony
- Fencing: Fenced
Lot
- Size: 9,147 sqft
- Features: Cul-De-Sac, Sprinkler, SqFt 7000 to 9999
Details
- Additional structures: ToolShed
- Parcel number: 220032190
Construction
Type & style
- Home type: SingleFamily
- Property subtype: Residential, Single Family Residence
Materials
- Brick, Cement Siding, Wood Siding
- Foundation: Concrete Perimeter
- Roof: Composition
Condition
- Resale
- New construction: No
- Year built: 2006
Utilities & green energy
- Gas: Gas
- Sewer: Public Sewer
- Water: Public
- Utilities for property: Cable Connected
Community & neighborhood
Location
- Region: Ridgefield
- Subdivision: Taverner Ridge
HOA & financial
HOA
- Has HOA: Yes
- HOA fee: $72 monthly
- Amenities included: Commons
Other
Other facts
- Listing terms: Cash,Conventional,FHA,VA Loan
Price history
| Date | Event | Price |
|---|---|---|
| 9/25/2025 | Sold | $765,000$276/sqft |
Source: | ||
| 8/31/2025 | Pending sale | $765,000$276/sqft |
Source: | ||
| 8/24/2025 | Listed for sale | $765,000$276/sqft |
Source: | ||
| 8/8/2025 | Pending sale | $765,000$276/sqft |
Source: | ||
| 7/3/2025 | Price change | $765,000-4.4%$276/sqft |
Source: | ||
Public tax history
| Year | Property taxes | Tax assessment |
|---|---|---|
| 2024 | $5,837 +6.2% | $659,020 -0.3% |
| 2023 | $5,497 +10.2% | $661,301 +1.6% |
| 2022 | $4,988 +0.7% | $650,722 +21.1% |
Find assessor info on the county website
Neighborhood: 98642
Nearby schools
GreatSchools rating
- 8/10Union Ridge Elementary SchoolGrades: K-4Distance: 1.2 mi
- 6/10View Ridge Middle SchoolGrades: 7-8Distance: 1.4 mi
- 7/10Ridgefield High SchoolGrades: 9-12Distance: 1 mi
Schools provided by the listing agent
- Elementary: Union Ridge
- Middle: View Ridge
- High: Ridgefield
Source: RMLS (OR). This data may not be complete. We recommend contacting the local school district to confirm school assignments for this home.
Get a cash offer in 3 minutes
Find out how much your home could sell for in as little as 3 minutes with a no-obligation cash offer.
Estimated market value$762,600
Get a cash offer in 3 minutes
Find out how much your home could sell for in as little as 3 minutes with a no-obligation cash offer.
Estimated market value
$762,600
