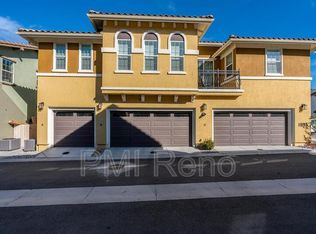Closed
$545,000
1845 Sea Horse Rd UNIT C, Reno, NV 89521
3beds
1,833sqft
Condominium
Built in 2019
-- sqft lot
$547,500 Zestimate®
$297/sqft
$2,866 Estimated rent
Home value
$547,500
$498,000 - $602,000
$2,866/mo
Zestimate® history
Loading...
Owner options
Explore your selling options
What's special
Welcome to this beautifully designed 3 bedroom, 2 bath home that blends modern style with practical upgrades, featuring durable and attractive laminate flooring throughout, this home offers and clean cohesive look that's easy to maintain. The open-concept living space flows effortlessly into the kitchen, where you will find modern finishes and a dedicated coffee bar perfect for your morning routine or weekend entertaining. Step outside to a charming outdoor area, ideal for relaxing, dining, or enjoying your own private outdoor space. Whether you're hosting friends or unwinding after work, this low-maintenance yard is ready for it all.
Zillow last checked: 8 hours ago
Listing updated: August 28, 2025 at 03:24pm
Listed by:
Michael Givens S.182920 775-843-3696,
Dickson Realty - Downtown
Bought with:
Santiago Solano, S.174648
Sierra Nevada Properties-Reno
Source: NNRMLS,MLS#: 250050121
Facts & features
Interior
Bedrooms & bathrooms
- Bedrooms: 3
- Bathrooms: 3
- Full bathrooms: 2
- 1/2 bathrooms: 1
Heating
- Forced Air, Natural Gas
Cooling
- Central Air
Appliances
- Included: Dishwasher, Disposal, Dryer, Gas Range, Microwave, Refrigerator, Washer
- Laundry: In Hall
Features
- High Ceilings
- Flooring: Carpet, Ceramic Tile, Luxury Vinyl
- Windows: Double Pane Windows, Vinyl Frames
- Has basement: No
- Has fireplace: No
- Common walls with other units/homes: 2+ Common Walls
Interior area
- Total structure area: 1,833
- Total interior livable area: 1,833 sqft
Property
Parking
- Total spaces: 2
- Parking features: Additional Parking, Attached, Garage
- Attached garage spaces: 2
Features
- Levels: Two
- Stories: 2
- Exterior features: None
- Pool features: None
- Spa features: None
- Fencing: Back Yard
- Has view: Yes
- View description: Mountain(s), Ski Resort, Trees/Woods
Lot
- Size: 2,178 sqft
Details
- Additional structures: None
- Parcel number: 14161308
- Zoning: PD
Construction
Type & style
- Home type: Condo
- Property subtype: Condominium
- Attached to another structure: Yes
Materials
- Stucco
- Foundation: Slab
- Roof: Pitched,Tile
Condition
- New construction: No
- Year built: 2019
Utilities & green energy
- Sewer: Public Sewer
- Water: Public
- Utilities for property: Cable Available, Electricity Available, Electricity Connected, Internet Available, Internet Connected, Natural Gas Available, Natural Gas Connected, Sewer Available, Sewer Connected, Water Available, Water Connected, Cellular Coverage, Underground Utilities, Water Meter Installed
Community & neighborhood
Security
- Security features: Carbon Monoxide Detector(s), Smoke Detector(s)
Location
- Region: Reno
HOA & financial
HOA
- Has HOA: Yes
- HOA fee: $204 monthly
- Amenities included: Fitness Center, Landscaping, Maintenance, Maintenance Grounds, Maintenance Structure
- Services included: Pest Control, Snow Removal
- Association name: Association Sierra Nort
- Second HOA fee: $44 quarterly
- Second association name: Damonte Ranch Drainage EBMC
Other
Other facts
- Listing terms: 1031 Exchange,Cash,Conventional,FHA,VA Loan
Price history
| Date | Event | Price |
|---|---|---|
| 9/9/2025 | Listing removed | $2,875$2/sqft |
Source: Zillow Rentals Report a problem | ||
| 9/4/2025 | Price change | $2,875-2.5%$2/sqft |
Source: Zillow Rentals Report a problem | ||
| 8/29/2025 | Listed for rent | $2,950$2/sqft |
Source: Zillow Rentals Report a problem | ||
| 8/28/2025 | Sold | $545,000-2.7%$297/sqft |
Source: | ||
| 8/15/2025 | Contingent | $560,000$306/sqft |
Source: | ||
Public tax history
| Year | Property taxes | Tax assessment |
|---|---|---|
| 2025 | $4,148 +8% | $122,326 -0.5% |
| 2024 | $3,842 +8.2% | $122,915 +6.9% |
| 2023 | $3,551 +6.2% | $114,992 +18.7% |
Find assessor info on the county website
Neighborhood: Damonte Ranch
Nearby schools
GreatSchools rating
- 9/10Jwood Raw Elementary SchoolGrades: PK-5Distance: 0.4 mi
- 6/10Kendyl Depoali Middle SchoolGrades: 6-8Distance: 1.8 mi
- 7/10Damonte Ranch High SchoolGrades: 9-12Distance: 0.9 mi
Schools provided by the listing agent
- Elementary: JWood Raw
- Middle: Depoali
- High: Damonte
Source: NNRMLS. This data may not be complete. We recommend contacting the local school district to confirm school assignments for this home.
Get a cash offer in 3 minutes
Find out how much your home could sell for in as little as 3 minutes with a no-obligation cash offer.
Estimated market value
$547,500
Get a cash offer in 3 minutes
Find out how much your home could sell for in as little as 3 minutes with a no-obligation cash offer.
Estimated market value
$547,500
