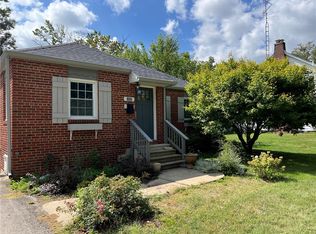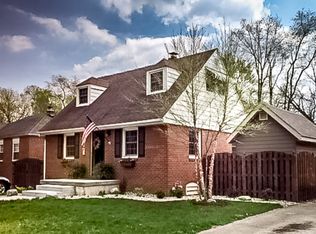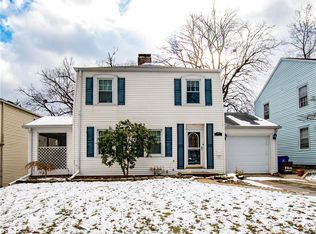This charming 3 bedroom west-end home has all the living and entertaining space needed indoors, and boasts a double lot with a fenced in yard for added space outdoors. Well maintained hardwood floors throughout the home were refinished less than 3 years ago, and the beautiful built-ins add storage. Laundry is on the main floor and close to the mud room, making it convenient after a day spent outside. The kitchen includes a new oven and a breakfast nook nearby. For those weekends you choose to entertain, the full dining room is next to the huge front living room. Plus the main floor has a family room for activities! When you need a cool place to relax, head down to the basement which was fully waterproofed in 2014 and includes a bar area. Huge 2 car garage has a workshop area and enclosed porch which leads out to the firepit and back deck, the heart of backyard entertaining. This home is ready for you to move in.
This property is off market, which means it's not currently listed for sale or rent on Zillow. This may be different from what's available on other websites or public sources.


