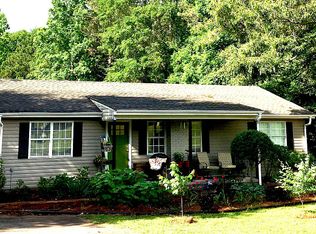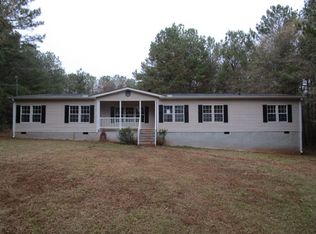Come sit on your new front porch and enjoy the piece and quiet of country living! This beautifully renovated home is perfectly charming. It features a large master bedroom with an en suite bathroom, master bath has double vanities, large tub and separate tiled shower. Both additional bedrooms are spacious and light filled. Guest bath has tiled shower/tub combo. Open concept living room/ kitchen with stone fireplace in living room area. Luxury vinyl floors throughout home for low maintenance and durability. Kitchen offers granite counter tops and stainless steel appliances as well as open to dining area. French doors off dining area lead to the fenced in back yard and deck. The back yard also has fire pit area and patio. There is an above ground pool which will be removed by seller. The property also has a workshop. The home was totally renovated which included electrical and plumbing in 2016.
This property is off market, which means it's not currently listed for sale or rent on Zillow. This may be different from what's available on other websites or public sources.

