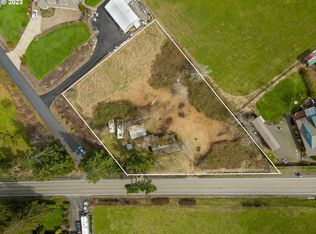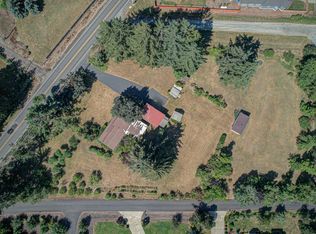Sold
Street View
Zestimate®
$535,000
18450 S Redland Rd, Oregon City, OR 97045
3beds
2,602sqft
Residential, Single Family Residence
Built in 1942
0.89 Acres Lot
$535,000 Zestimate®
$206/sqft
$3,373 Estimated rent
Home value
$535,000
$508,000 - $562,000
$3,373/mo
Zestimate® history
Loading...
Owner options
Explore your selling options
What's special
A little sweat equity & your Oregon City dream home Awaits! Discover serenity in this 3-bedroom, 2.5-bath daylight ranch on nearly an acre in the charming Redland community. Offering the perfect blend of country living and urban convenience, this home features hardwood floors, a bright open layout, and a kitchen with stainless steel appliances and ample storage. The main level includes two bedrooms, while the daylight basement provides a third bedroom, a flexible space with a sink, and a cozy wood stove. Large windows and sliding doors open to a landscaped, fenced yard with a covered patio—ideal for year-round entertaining. While a few finishing touches remain, the home is priced accordingly, giving you the opportunity to add your own style and value. Home is connected to beautiful well water, city water is at the property line so option is there to connect. Surrounded by evergreens for privacy yet just minutes from I-205 and Historic Downtown Oregon City, you’ll enjoy rural tranquility with easy access to shopping, dining, and a local café. This is more than a house—it’s the lifestyle you’ve been dreaming of!
Zillow last checked: 8 hours ago
Listing updated: November 26, 2025 at 07:04am
Listed by:
Tiffany Pool 541-301-4880,
Portland Real Estate Consulting, Inc.
Bought with:
Erik Mulyar, 201234390
eXp Realty, LLC
Source: RMLS (OR),MLS#: 608738979
Facts & features
Interior
Bedrooms & bathrooms
- Bedrooms: 3
- Bathrooms: 3
- Full bathrooms: 2
- Partial bathrooms: 1
- Main level bathrooms: 2
Primary bedroom
- Features: Closet, Wallto Wall Carpet
- Level: Main
- Area: 208
- Dimensions: 16 x 13
Bedroom 2
- Features: Closet, Wallto Wall Carpet
- Level: Main
- Area: 143
- Dimensions: 13 x 11
Bedroom 3
- Level: Main
- Area: 154
- Dimensions: 14 x 11
Dining room
- Features: Hardwood Floors
- Level: Main
- Area: 117
- Dimensions: 13 x 9
Family room
- Level: Lower
Kitchen
- Features: Dishwasher, Disposal, Hardwood Floors, Microwave, Free Standing Range, Free Standing Refrigerator
- Level: Main
- Area: 156
- Width: 12
Living room
- Features: Wallto Wall Carpet
- Level: Main
- Area: 375
- Dimensions: 25 x 15
Office
- Features: Hardwood Floors, Closet
- Level: Main
- Area: 144
- Dimensions: 12 x 12
Heating
- Heat Pump, Wood Stove
Cooling
- Central Air, Heat Pump
Appliances
- Included: Dishwasher, Disposal, Free-Standing Range, Free-Standing Refrigerator, Microwave, Washer/Dryer, Electric Water Heater
- Laundry: Laundry Room
Features
- Closet, Built-in Features, Sink
- Flooring: Hardwood, Vinyl, Wall to Wall Carpet, Wood
- Windows: Vinyl Frames
- Basement: Daylight,Exterior Entry,Finished
- Number of fireplaces: 1
- Fireplace features: Wood Burning, Wood Burning Stove
Interior area
- Total structure area: 2,602
- Total interior livable area: 2,602 sqft
Property
Parking
- Total spaces: 2
- Parking features: Driveway, Off Street, RV Boat Storage, Garage Door Opener, Attached
- Attached garage spaces: 2
- Has uncovered spaces: Yes
Features
- Stories: 2
- Patio & porch: Covered Patio, Patio
- Exterior features: Yard
- Fencing: Fenced
- Has view: Yes
- View description: Territorial
Lot
- Size: 0.89 Acres
- Features: Level, Private, SqFt 20000 to Acres1
Details
- Additional structures: RVBoatStorage, ToolShed
- Parcel number: 00907692
- Zoning: RA1
Construction
Type & style
- Home type: SingleFamily
- Architectural style: Daylight Ranch,Ranch
- Property subtype: Residential, Single Family Residence
Materials
- Stone, Wood Siding
- Foundation: Concrete Perimeter
- Roof: Composition
Condition
- Resale
- New construction: No
- Year built: 1942
Utilities & green energy
- Sewer: Septic Tank
- Water: Other, Well
Community & neighborhood
Location
- Region: Oregon City
Other
Other facts
- Listing terms: Cash,Conventional
- Road surface type: Paved
Price history
| Date | Event | Price |
|---|---|---|
| 11/26/2025 | Sold | $535,000-2.7%$206/sqft |
Source: | ||
| 11/1/2025 | Pending sale | $550,000$211/sqft |
Source: | ||
| 10/20/2025 | Listed for sale | $550,000+157%$211/sqft |
Source: | ||
| 5/12/2000 | Sold | $214,000$82/sqft |
Source: Public Record Report a problem | ||
Public tax history
| Year | Property taxes | Tax assessment |
|---|---|---|
| 2025 | $5,623 +11.9% | $361,786 +3% |
| 2024 | $5,026 +2.4% | $351,249 +3% |
| 2023 | $4,910 +6.9% | $341,019 +3% |
Find assessor info on the county website
Neighborhood: 97045
Nearby schools
GreatSchools rating
- 2/10Redland Elementary SchoolGrades: K-5Distance: 0.5 mi
- 4/10Ogden Middle SchoolGrades: 6-8Distance: 4.5 mi
- 8/10Oregon City High SchoolGrades: 9-12Distance: 3.9 mi
Schools provided by the listing agent
- Elementary: Redland
- Middle: Tumwata
- High: Oregon City
Source: RMLS (OR). This data may not be complete. We recommend contacting the local school district to confirm school assignments for this home.
Get a cash offer in 3 minutes
Find out how much your home could sell for in as little as 3 minutes with a no-obligation cash offer.
Estimated market value
$535,000

