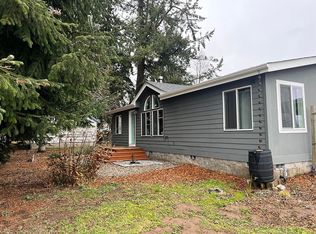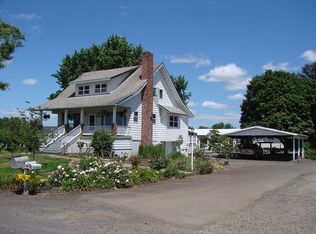Sold
$1,325,000
18451 SE Lower Island Rd, Dayton, OR 97114
3beds
2,243sqft
Residential, Single Family Residence
Built in 1986
33.81 Acres Lot
$-- Zestimate®
$591/sqft
$3,046 Estimated rent
Home value
Not available
Estimated sales range
Not available
$3,046/mo
Zestimate® history
Loading...
Owner options
Explore your selling options
What's special
Imagine the possibilities of owning land and creating what you have always envisioned.Sitting on 33.81 acres of the most fertile lands in Oregon, on Grand Island in Dayton, an exceptional property awaits, offering two homes ideal for multi-generational living. Located in one of the region’s most prominent agricultural areas, this expansive farmland, with 26 arable acres and water rights dating back to 1939 is a rare gem. Previously known as Viridian Farms, the owners produced an array of berries and specialty produce, showcasing the richness of Oregon’s unique terroir. Viridian Farms drew renowned accolades, with their products sold to the finest chefs and restaurants, and were featured in multiple publications including Sunset Magazine, Food Arts Magazine, Portland Monthly, just to name a few. Opportunity is right around the corner, ready to flourish you with the tranquil lifestyle that only the Oregon countryside can offer. Sitting prominently and proudly inside the white picket fence is the original 3,083 sq/ft home. The 1925 Sears Kit Home was thoughtfully remodeled in the 1980’s, retaining its original charm and comfort. With its classic architecture, warmth and inviting interiors, this home is a mural for new memories to be created. The addition of a secondary 1,188sq/ft manufactured home exudes freshness and modernity, offering additional space for extended family, guests, or travelers from abroad. Whether you’re seeking a peaceful retreat, a place to cultivate your agricultural dreams, or a multi-generational compound where family and friends can gather, this property delivers it all. The harmony between the original home’s historic allure and the secondary home’s modern flair makes this a truly unique offering, perfect for those who value both farm and country-style living in the heart of Oregon Wine Country.
Zillow last checked: 8 hours ago
Listing updated: October 18, 2024 at 05:58am
Listed by:
Rita Wolff portland@barnes-international.com,
Barnes Portland
Bought with:
Stacy Martin, 970800184
Baker Street Real Estate, LLC
Source: RMLS (OR),MLS#: 24200764
Facts & features
Interior
Bedrooms & bathrooms
- Bedrooms: 3
- Bathrooms: 3
- Full bathrooms: 3
- Main level bathrooms: 1
Primary bedroom
- Level: Upper
Bedroom 2
- Level: Lower
Bedroom 3
- Level: Upper
Dining room
- Level: Main
Family room
- Level: Main
Kitchen
- Level: Main
Living room
- Level: Main
Heating
- Heat Pump
Cooling
- Heat Pump
Appliances
- Included: Electric Water Heater
- Laundry: Laundry Room
Features
- Flooring: Hardwood
- Windows: Vinyl Frames
- Basement: Unfinished
- Number of fireplaces: 1
- Fireplace features: Wood Burning
Interior area
- Total structure area: 2,243
- Total interior livable area: 2,243 sqft
Property
Parking
- Total spaces: 2
- Parking features: Driveway, RV Access/Parking, Detached
- Garage spaces: 2
- Has uncovered spaces: Yes
Features
- Stories: 2
- Patio & porch: Porch
- Exterior features: Garden, Raised Beds, Yard
- Fencing: Cross Fenced,Fenced
- Has view: Yes
- View description: Seasonal, Territorial, Trees/Woods
- Waterfront features: Pond
Lot
- Size: 33.81 Acres
- Features: Level, Trees, Acres 20 to 50
Details
- Additional structures: Barn, Greenhouse, RVParking
- Additional parcels included: 538771
- Parcel number: 189423
- Zoning: EFU
Construction
Type & style
- Home type: SingleFamily
- Architectural style: Farmhouse
- Property subtype: Residential, Single Family Residence
Materials
- Cement Siding, Lap Siding
- Roof: Metal
Condition
- Restored
- New construction: No
- Year built: 1986
Utilities & green energy
- Electric: Volt220
- Sewer: Standard Septic
- Water: Well
Community & neighborhood
Location
- Region: Dayton
Other
Other facts
- Has irrigation water rights: Yes
- Acres allowed for irrigation: 26
- Listing terms: Cash,Conventional,Farm Credit Service,Other
- Road surface type: Paved
Price history
| Date | Event | Price |
|---|---|---|
| 10/18/2024 | Sold | $1,325,000$591/sqft |
Source: | ||
| 9/19/2024 | Pending sale | $1,325,000$591/sqft |
Source: | ||
| 9/6/2024 | Listed for sale | $1,325,000$591/sqft |
Source: | ||
Public tax history
| Year | Property taxes | Tax assessment |
|---|---|---|
| 2024 | $2,659 +2.1% | $216,480 +2.9% |
| 2023 | $2,605 +1.3% | $210,317 +2.9% |
| 2022 | $2,572 +1.6% | $204,314 +2.9% |
Find assessor info on the county website
Neighborhood: 97114
Nearby schools
GreatSchools rating
- 3/10Dayton Grade SchoolGrades: K-5Distance: 6.7 mi
- 1/10Dayton Jr High SchoolGrades: 6-8Distance: 6.6 mi
- 7/10Dayton High SchoolGrades: 9-12Distance: 6.6 mi
Schools provided by the listing agent
- Elementary: Dayton
- Middle: Dayton
- High: Dayton
Source: RMLS (OR). This data may not be complete. We recommend contacting the local school district to confirm school assignments for this home.

Get pre-qualified for a loan
At Zillow Home Loans, we can pre-qualify you in as little as 5 minutes with no impact to your credit score.An equal housing lender. NMLS #10287.

