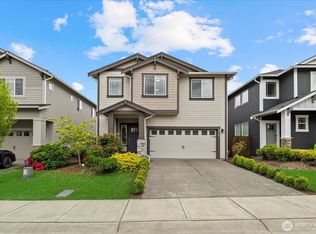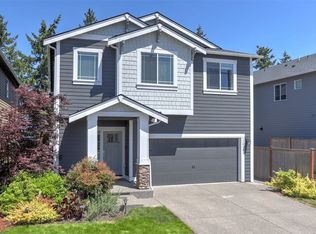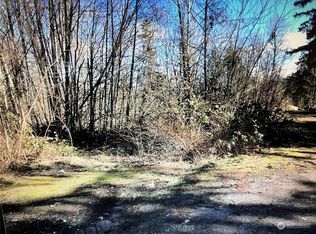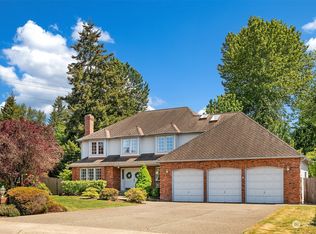Sold
Listed by:
Gurdip Singh,
RSVP Brokers ERA
Bought with: Skyline Properties, Inc.
$990,000
18452 139th Way SE, Renton, WA 98058
5beds
3,222sqft
Single Family Residence
Built in 2018
4,843.87 Square Feet Lot
$1,039,200 Zestimate®
$307/sqft
$4,492 Estimated rent
Home value
$1,039,200
$987,000 - $1.09M
$4,492/mo
Zestimate® history
Loading...
Owner options
Explore your selling options
What's special
This stunning 3222 Square feet, luxury custom built home features 5 bedrooms, 3.5 bathrooms, 2 car Garages, Master bedroom on upper level! Home offers high ceilings, Laminate hardwood and tile floors, great finishing work, spacious kitchen w/ granite counter tops, fire places,fully fenced & much more! Spacious bedrooms & large walk-in closets. ! Tons of energy features such as Smart Wi-Fi Deadbolt, Wireless access points,Pro Smart Thermostat, Ring Video Door bell and much more!!Minutes from downtown Seattle and Bellevue and Seatac Airport!
Zillow last checked: 8 hours ago
Listing updated: September 07, 2023 at 07:02pm
Listed by:
Gurdip Singh,
RSVP Brokers ERA
Bought with:
Yingxin Tu, 133221
Skyline Properties, Inc.
Source: NWMLS,MLS#: 2064468
Facts & features
Interior
Bedrooms & bathrooms
- Bedrooms: 5
- Bathrooms: 4
- Full bathrooms: 3
- 1/2 bathrooms: 1
Primary bedroom
- Level: Second
Bedroom
- Level: Second
Bedroom
- Level: Second
Bedroom
- Level: Second
Bedroom
- Level: Lower
Bathroom full
- Level: Second
Bathroom full
- Level: Second
Bathroom full
- Level: Lower
Other
- Level: Main
Dining room
- Level: Main
Entry hall
- Level: Main
Family room
- Level: Main
Kitchen with eating space
- Level: Main
Living room
- Level: Lower
Utility room
- Level: Second
Heating
- Fireplace(s), Forced Air, High Efficiency (Unspecified)
Cooling
- None
Appliances
- Included: Dishwasher_, Double Oven, Dryer, GarbageDisposal_, Microwave_, Refrigerator_, StoveRange_, Washer, Dishwasher, Garbage Disposal, Microwave, Refrigerator, StoveRange, Water Heater: Tankless, Water Heater Location: Garage
Features
- Bath Off Primary, Dining Room, High Tech Cabling
- Flooring: Ceramic Tile, Laminate, Carpet
- Basement: Daylight,Finished
- Number of fireplaces: 1
- Fireplace features: Gas, Main Level: 1, Fireplace
Interior area
- Total structure area: 3,222
- Total interior livable area: 3,222 sqft
Property
Parking
- Total spaces: 2
- Parking features: Driveway, Attached Garage, Off Street
- Attached garage spaces: 2
Features
- Levels: Two
- Stories: 2
- Entry location: Main
- Patio & porch: Ceramic Tile, Laminate Hardwood, Wall to Wall Carpet, Bath Off Primary, Dining Room, High Tech Cabling, SMART Wired, Fireplace, Water Heater
- Has view: Yes
- View description: Territorial
Lot
- Size: 4,843 sqft
- Features: Paved, Sidewalk, Cable TV, Deck, Fenced-Fully, Gas Available, High Speed Internet, Patio
- Topography: Level
Details
- Parcel number: 0053300050
- Special conditions: Standard
Construction
Type & style
- Home type: SingleFamily
- Property subtype: Single Family Residence
Materials
- Cement Planked, Wood Products
- Foundation: Poured Concrete
- Roof: Composition
Condition
- Good
- Year built: 2018
Utilities & green energy
- Electric: Company: PSE
- Sewer: Sewer Connected, Company: Soos Creek
- Water: Public, Company: Soos Creek
- Utilities for property: Comcast, Comcast
Community & neighborhood
Community
- Community features: Athletic Court, CCRs, Park, Playground
Location
- Region: Renton
- Subdivision: Fairwood
HOA & financial
HOA
- HOA fee: $50 monthly
Other
Other facts
- Listing terms: Cash Out,Conventional
- Cumulative days on market: 695 days
Price history
| Date | Event | Price |
|---|---|---|
| 8/28/2023 | Sold | $990,000-5.7%$307/sqft |
Source: | ||
| 7/15/2023 | Pending sale | $1,050,000$326/sqft |
Source: | ||
| 5/5/2023 | Listed for sale | $1,050,000+56.7%$326/sqft |
Source: | ||
| 2/19/2019 | Sold | $669,950$208/sqft |
Source: Public Record Report a problem | ||
Public tax history
| Year | Property taxes | Tax assessment |
|---|---|---|
| 2024 | $10,391 +9.3% | $985,000 +15.9% |
| 2023 | $9,505 | $850,000 -9.5% |
| 2022 | -- | $939,000 +25% |
Find assessor info on the county website
Neighborhood: Fairwood
Nearby schools
GreatSchools rating
- 7/10Carriage Crest Elementary SchoolGrades: PK-6Distance: 0.2 mi
- 5/10Northwood Middle SchoolGrades: 7-8Distance: 1.9 mi
- 7/10Kentridge High SchoolGrades: 9-12Distance: 1.7 mi
Get a cash offer in 3 minutes
Find out how much your home could sell for in as little as 3 minutes with a no-obligation cash offer.
Estimated market value$1,039,200
Get a cash offer in 3 minutes
Find out how much your home could sell for in as little as 3 minutes with a no-obligation cash offer.
Estimated market value
$1,039,200



