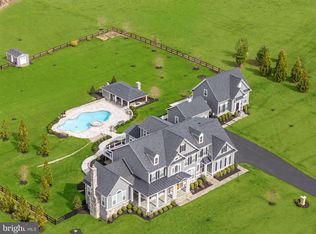Simply stunning! Better than new and nestled in the rolling hills of Loudoun County, this semi-custom home has left no detail out. Features include dual entry (formal for guests and family into spacious mud room/back stair case), 4 car extended garage, sunroom addition, main level guest bedroom w/en suite bath, main level office, light and bright gourmet kitchen which leads in to the cozy family room, 4 additional bedrooms and 3 full baths up - including a master suite fit for royalty - do not miss the master bath and shower - 5 stars! Beautiful views from every room - enjoy the yard from your custom deck, garden area, detached shed, or simply wander the acreage soaking in the sunlight.
This property is off market, which means it's not currently listed for sale or rent on Zillow. This may be different from what's available on other websites or public sources.
