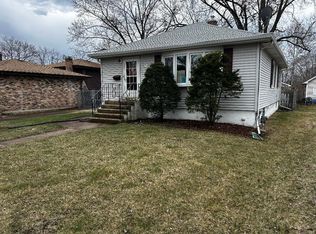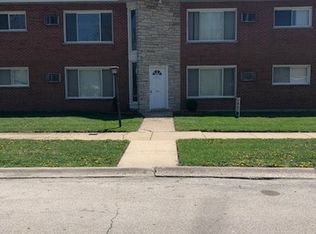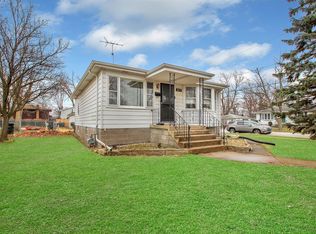Closed
$190,000
18454 Ridgewood Ave, Lansing, IL 60438
4beds
1,280sqft
Single Family Residence
Built in 1974
6,000 Square Feet Lot
$195,200 Zestimate®
$148/sqft
$2,219 Estimated rent
Home value
$195,200
$176,000 - $217,000
$2,219/mo
Zestimate® history
Loading...
Owner options
Explore your selling options
What's special
Welcome to this spacious split-level home in Lansing! Offering 4 bedrooms, 2 full bathrooms, and a sub-basement, this home is ready for your personal touch and is just waiting to be transformed into your dream space. The main level features large living room, perfect for family gatherings or quiet evenings, and a great dining room. The upper level boasts three generously sized bedrooms, including a master with ample closet space, as well as a full bathroom. On the lower level, you'll find a spacious family room with a brick fireplace, a fourth bedroom, and a second full bathroom, ideal for guests or a private retreat. The sub-basement provides even more space, partially finished with a recreation room and additional storage. Outside, enjoy a large, fenced-in backyard with plenty of room for play, gardening, or outdoor entertaining. A convenient shed provides extra storage for your tools and equipment. The attached two-car garage ensures you'll never have to worry about parking or storage. This home is a fantastic opportunity to invest in a solid structure with loads of potential. With your vision and updates, this home can truly shine! Home is being sold AS-IS. Don't miss out on this great opportunity and let's make this house your home!
Zillow last checked: 8 hours ago
Listing updated: July 08, 2025 at 01:38pm
Listing courtesy of:
Perla Estrada 847-693-8624,
Keller Williams North Shore West
Bought with:
Earick Rayburn, ABR,PSA,RENE,SFR,SRS
Rayburn Realty Group INC
Source: MRED as distributed by MLS GRID,MLS#: 12336475
Facts & features
Interior
Bedrooms & bathrooms
- Bedrooms: 4
- Bathrooms: 2
- Full bathrooms: 2
Primary bedroom
- Level: Second
- Area: 144 Square Feet
- Dimensions: 12X12
Bedroom 2
- Level: Second
- Area: 100 Square Feet
- Dimensions: 10X10
Bedroom 3
- Level: Second
- Area: 100 Square Feet
- Dimensions: 10X10
Bedroom 4
- Level: Lower
- Area: 80 Square Feet
- Dimensions: 10X8
Dining room
- Level: Main
Family room
- Level: Lower
- Area: 280 Square Feet
- Dimensions: 20X14
Kitchen
- Level: Main
- Area: 144 Square Feet
- Dimensions: 12X12
Living room
- Level: Main
- Area: 275 Square Feet
- Dimensions: 25X11
Heating
- Natural Gas, Forced Air
Cooling
- Central Air
Appliances
- Included: Dishwasher, Refrigerator
Features
- Basement: Partially Finished,Sub-Basement,Full
- Number of fireplaces: 1
- Fireplace features: Family Room
Interior area
- Total structure area: 0
- Total interior livable area: 1,280 sqft
Property
Parking
- Total spaces: 2
- Parking features: On Site, Garage Owned, Attached, Garage
- Attached garage spaces: 2
Accessibility
- Accessibility features: No Disability Access
Features
- Levels: Quad-Level
Lot
- Size: 6,000 sqft
- Dimensions: 48 X 125
Details
- Additional structures: Shed(s)
- Parcel number: 30314180130000
- Special conditions: None
Construction
Type & style
- Home type: SingleFamily
- Property subtype: Single Family Residence
Materials
- Brick
- Foundation: Concrete Perimeter
- Roof: Asphalt
Condition
- New construction: No
- Year built: 1974
Utilities & green energy
- Sewer: Public Sewer
- Water: Public
Community & neighborhood
Location
- Region: Lansing
Other
Other facts
- Listing terms: Conventional
- Ownership: Fee Simple
Price history
| Date | Event | Price |
|---|---|---|
| 7/7/2025 | Sold | $190,000-4%$148/sqft |
Source: | ||
| 5/23/2025 | Contingent | $198,000$155/sqft |
Source: | ||
| 5/1/2025 | Listed for sale | $198,000+71.4%$155/sqft |
Source: | ||
| 10/13/2017 | Sold | $115,500+5%$90/sqft |
Source: | ||
| 7/31/2017 | Pending sale | $110,000$86/sqft |
Source: RE/MAX "10" #09705061 Report a problem | ||
Public tax history
| Year | Property taxes | Tax assessment |
|---|---|---|
| 2023 | $6,414 -6.5% | $16,571 +18.6% |
| 2022 | $6,861 +1.9% | $13,978 |
| 2021 | $6,731 +5.5% | $13,978 |
Find assessor info on the county website
Neighborhood: 60438
Nearby schools
GreatSchools rating
- NALester Crawl Primary CenterGrades: PK-1Distance: 0.3 mi
- 3/10Memorial Jr High SchoolGrades: 6-8Distance: 0.3 mi
- 6/10Thornton Fractional South High SchoolGrades: 9-12Distance: 0.2 mi
Schools provided by the listing agent
- District: 158
Source: MRED as distributed by MLS GRID. This data may not be complete. We recommend contacting the local school district to confirm school assignments for this home.

Get pre-qualified for a loan
At Zillow Home Loans, we can pre-qualify you in as little as 5 minutes with no impact to your credit score.An equal housing lender. NMLS #10287.


