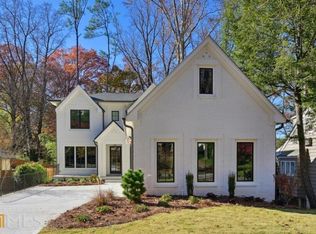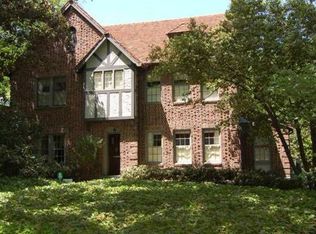BACK ON MARKET. OPPORTUNITY KNOCKING TWICE! PRICED FOR IMMEDIATE SALE! NOT JUST INVENTORY BUT GREAT INVENTORY! ARDMORE PARK MID CENTURY MODERN STUNNER. THIS ONE WILL NOT DISAPPOINT IN ANY WAY. INCREDIBLE FLOOR PLAN WITH VAULTED, SPACIOUS LIGHT FILLED ROOMS. UNBEATABLE PROFESSIONALLY LANDCAPED LOT WITH FANTASTIC OUTDOOR SPACE OFF MAIN LEVEL FOR ENTERTAINING. M A N Y UPGRADES AND UPDATES THROUGHOUT. MASTER SUITE WITH SKYLIGHTS AND EN SUITE MASTER BATH WITH BEAUTIFUL MARBLE SHOWER. UPDATED KITCHEN WITH WOLF GAS RANGE ONE OF THE PRETTIEST LAUNDRY ROOMS AROUND! PRIVATE SPA ROOM OFF BACK OF HOME. ATTIC STORAGE AND OUTDOOR STORAGE ROOM AS WELL. PRIME IN TOWN SOUTH BUCKHEAD LOCATION WITH GREAT WALKABILITY TO PIEDMONT HOSPITAL, NORTHSIDE BELTLINE TRAIL AND MANY SHOPS AND RESTAURANTS. COMPARE, LOOK AND HURRY. A MUST SEE HOME!
This property is off market, which means it's not currently listed for sale or rent on Zillow. This may be different from what's available on other websites or public sources.

