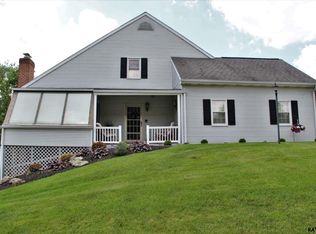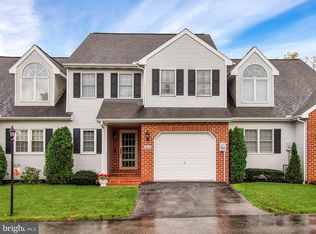Sold for $240,000
$240,000
1846 Barley Rd, York, PA 17408
3beds
2,352sqft
Townhouse
Built in 1989
-- sqft lot
$258,600 Zestimate®
$102/sqft
$2,178 Estimated rent
Home value
$258,600
$246,000 - $274,000
$2,178/mo
Zestimate® history
Loading...
Owner options
Explore your selling options
What's special
Looking to find your fit? Here is a great place to land. Pheasant Ridge, located close to shopping, dining, entertainment, and care. One-floor living with a two-space garage and walk-out basement. This unique floor plan has a lot of potential. The dining area leads to a 12' x 16' deck for relaxing, grilling, and entertaining. The 10' x 13' sunroom is a great spot for growing plants and memories. The lower level offers a 20' x 16' bedroom with a walk-in closet. The workshop and storage area lead to a sweet paver/patio area outside the basement. Just another great place to gather or get away.. Stop by and get the charm and feel of Pheasant Ridge!
Zillow last checked: 8 hours ago
Listing updated: September 23, 2024 at 02:35pm
Listed by:
Thaddeus Smyser 717-578-8949,
Coldwell Banker Realty
Bought with:
Collin Boyer, RS353567
Real of Pennsylvania
Source: Bright MLS,MLS#: PAYK2061354
Facts & features
Interior
Bedrooms & bathrooms
- Bedrooms: 3
- Bathrooms: 2
- Full bathrooms: 2
- Main level bathrooms: 1
- Main level bedrooms: 1
Basement
- Area: 909
Heating
- Forced Air, Natural Gas
Cooling
- Central Air, Electric
Appliances
- Included: Gas Water Heater
- Laundry: Main Level, Laundry Room
Features
- Ceiling Fan(s), Central Vacuum, Entry Level Bedroom, 2 Story Ceilings, Cathedral Ceiling(s)
- Flooring: Wood, Vinyl
- Windows: Skylight(s)
- Basement: Full,Exterior Entry,Interior Entry,Partially Finished,Rear Entrance,Shelving
- Number of fireplaces: 1
- Fireplace features: Gas/Propane
Interior area
- Total structure area: 2,857
- Total interior livable area: 2,352 sqft
- Finished area above ground: 1,948
- Finished area below ground: 404
Property
Parking
- Total spaces: 4
- Parking features: Garage Faces Front, Garage Door Opener, Inside Entrance, Attached, Driveway
- Attached garage spaces: 2
- Uncovered spaces: 2
- Details: Garage Sqft: 484
Accessibility
- Accessibility features: 2+ Access Exits
Features
- Levels: Two
- Stories: 2
- Pool features: None
Details
- Additional structures: Above Grade, Below Grade
- Parcel number: 51000260001M0C0007
- Zoning: RESIDENTIAL
- Special conditions: Standard
Construction
Type & style
- Home type: Townhouse
- Architectural style: Contemporary
- Property subtype: Townhouse
Materials
- Vinyl Siding, Aluminum Siding
- Foundation: Block
- Roof: Architectural Shingle
Condition
- Very Good
- New construction: No
- Year built: 1989
Utilities & green energy
- Sewer: Public Sewer
- Water: Public
Community & neighborhood
Location
- Region: York
- Subdivision: Pheasant Ridge
- Municipality: WEST MANCHESTER TWP
HOA & financial
HOA
- Has HOA: No
- Amenities included: None
- Services included: Common Area Maintenance, Maintenance Grounds, Snow Removal
- Association name: Pheasent Ridge Condo Association
Other fees
- Condo and coop fee: $240 monthly
Other
Other facts
- Listing agreement: Exclusive Right To Sell
- Listing terms: Cash,Conventional
- Ownership: Condominium
Price history
| Date | Event | Price |
|---|---|---|
| 7/22/2024 | Sold | $240,000$102/sqft |
Source: | ||
| 7/9/2024 | Listed for sale | $240,000$102/sqft |
Source: | ||
| 5/26/2024 | Pending sale | $240,000$102/sqft |
Source: | ||
| 5/22/2024 | Listed for sale | $240,000+26.4%$102/sqft |
Source: | ||
| 6/16/2011 | Sold | $189,900-5%$81/sqft |
Source: Public Record Report a problem | ||
Public tax history
| Year | Property taxes | Tax assessment |
|---|---|---|
| 2025 | $4,900 +2.6% | $145,300 |
| 2024 | $4,777 | $145,300 |
| 2023 | $4,777 +3.1% | $145,300 |
Find assessor info on the county website
Neighborhood: Shiloh
Nearby schools
GreatSchools rating
- NAWallace Elementary SchoolGrades: PK-1Distance: 0.5 mi
- 4/10West York Area Middle SchoolGrades: 6-8Distance: 1.7 mi
- 6/10West York Area High SchoolGrades: 9-12Distance: 1.6 mi
Schools provided by the listing agent
- High: West York Area
- District: West York Area
Source: Bright MLS. This data may not be complete. We recommend contacting the local school district to confirm school assignments for this home.
Get pre-qualified for a loan
At Zillow Home Loans, we can pre-qualify you in as little as 5 minutes with no impact to your credit score.An equal housing lender. NMLS #10287.
Sell for more on Zillow
Get a Zillow Showcase℠ listing at no additional cost and you could sell for .
$258,600
2% more+$5,172
With Zillow Showcase(estimated)$263,772

