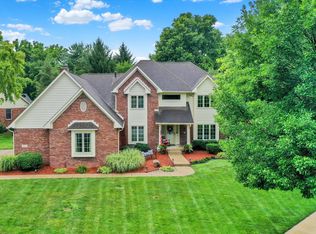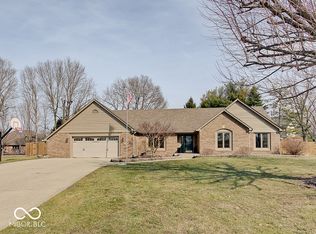Sold
$700,000
1846 Berry Rd, Greenwood, IN 46143
4beds
4,600sqft
Residential, Single Family Residence
Built in 1996
0.38 Acres Lot
$694,200 Zestimate®
$152/sqft
$2,824 Estimated rent
Home value
$694,200
$659,000 - $729,000
$2,824/mo
Zestimate® history
Loading...
Owner options
Explore your selling options
What's special
Where traditional charm meets today's modern living!! This front porch is what dreams are made of!! Entering this 4 bed, 4600 sq. ft. home you are met w/ a striking foyer, staircase & dining room which could double as a home office! The living room exudes warmth & sophistication with its floor to ceiling windows & wood columns. A sleek fireplace adds a cozy ambiance! Wooden beams connect the kitchen, breakfast room & hearth room seamlessly. The timeless kitchen has newer appliances, granite counter tops & a tile backsplash. A large center island provides seating for casual dining & a walk-in pantry brings ample storage space. The newly updated laundry room is the perfect blend between function & design w/ a raised washer & dryer, utility sink, board & batten walls, & updated tile w/ painted cabinetry. Don't forget to peep the connected storage closet! The primary suite is a sanctuary unto itself, boasting a spacious layout w/ tray ceilings, walk-in closet w/ 12' ceilings & 3 tiers for clothes hanging, & a spa-like ensuite bathroom complete w/ dual sinks and a sleek, glass-enclosed shower. Upstairs are two oversized bedrooms connected by a Jack & Jill bathroom & an unfinished attic space, ready to be turned into a 3rd bedroom! The basement is an entertainers dream waiting to host every gathering in the family room & bar area or have a movie night at home in the theatre room w/ its 120" screen & projector! A 4th bedroom, full bathroom & workout room rounds out the basement. Do not miss the extra large storage area/utility room w/ stair access up to the finished 3 car garage w/ Race Deck flooring, HVAC system, that is wired for a 40amp EV, has an outlet for an air compressor, & has 2 floor drains & a mop sink, both draining to the sump pit. Outside, a magical screened porch & a private patio provide an extension of the living space, offering opportunities for entertaining or simply basking in the private, fully fenced backyard!
Zillow last checked: 8 hours ago
Listing updated: June 11, 2024 at 05:58am
Listing Provided by:
Carly Howell 317-502-2699,
Indiana Realty Pros, Inc.
Bought with:
Joy Pittman
Homeworks, LLC
Source: MIBOR as distributed by MLS GRID,MLS#: 21974909
Facts & features
Interior
Bedrooms & bathrooms
- Bedrooms: 4
- Bathrooms: 4
- Full bathrooms: 3
- 1/2 bathrooms: 1
- Main level bathrooms: 2
- Main level bedrooms: 1
Primary bedroom
- Features: Carpet
- Level: Main
- Area: 208 Square Feet
- Dimensions: 16x13
Bedroom 2
- Features: Carpet
- Level: Upper
- Area: 168 Square Feet
- Dimensions: 12 x 14
Bedroom 3
- Features: Carpet
- Level: Upper
- Area: 156 Square Feet
- Dimensions: 13 x 12
Bedroom 4
- Features: Carpet
- Level: Basement
- Area: 168 Square Feet
- Dimensions: 14 x 12
Breakfast room
- Features: Hardwood
- Level: Main
- Area: 135 Square Feet
- Dimensions: 15 x 9
Dining room
- Features: Carpet
- Level: Main
- Area: 143 Square Feet
- Dimensions: 13 x 11
Exercise room
- Features: Carpet
- Level: Basement
- Area: 208 Square Feet
- Dimensions: 16 x 13
Family room
- Features: Carpet
- Level: Basement
- Area: 525 Square Feet
- Dimensions: 25 x 21
Foyer
- Features: Hardwood
- Level: Main
- Area: 120 Square Feet
- Dimensions: 15 x 8
Hearth room
- Features: Hardwood
- Level: Main
- Area: 182 Square Feet
- Dimensions: 14x13
Other
- Features: Carpet
- Level: Basement
- Area: 360 Square Feet
- Dimensions: 24 x 15
Kitchen
- Features: Hardwood
- Level: Main
- Area: 195 Square Feet
- Dimensions: 15x13
Laundry
- Features: Tile-Ceramic
- Level: Main
- Area: 63 Square Feet
- Dimensions: 9 x 7
Living room
- Features: Carpet
- Level: Main
- Area: 195 Square Feet
- Dimensions: 15x13
Heating
- Forced Air
Cooling
- Has cooling: Yes
Appliances
- Included: Dishwasher, Dryer, Disposal, Gas Water Heater, Kitchen Exhaust, Microwave, Gas Oven, Refrigerator, Washer, Water Softener Owned
- Laundry: Main Level
Features
- Attic Access, Breakfast Bar, Bookcases, High Ceilings, Tray Ceiling(s), Vaulted Ceiling(s), Kitchen Island, Entrance Foyer, Hardwood Floors, Eat-in Kitchen, Pantry, Walk-In Closet(s), Wet Bar
- Flooring: Hardwood
- Windows: Wood Frames
- Basement: Ceiling - 9+ feet,Daylight,Egress Window(s),Finished,Full,Storage Space
- Attic: Access Only
- Number of fireplaces: 2
- Fireplace features: Double Sided, Den/Library Fireplace, Gas Log
Interior area
- Total structure area: 4,600
- Total interior livable area: 4,600 sqft
- Finished area below ground: 2,046
Property
Parking
- Total spaces: 3
- Parking features: Attached
- Attached garage spaces: 3
- Details: Garage Parking Other(Finished Garage, Floor Drain, Garage Door Opener, Keyless Entry, Service Door)
Features
- Levels: Two
- Stories: 2
- Patio & porch: Covered, Screened
- Exterior features: Sprinkler System
- Fencing: Fenced,Fence Full Rear
Lot
- Size: 0.38 Acres
- Features: Sidewalks, Street Lights, Suburb, Mature Trees
Details
- Parcel number: 410411022002000038
- Special conditions: Sales Disclosure On File
- Other equipment: Radon System, Home Theater
- Horse amenities: None
Construction
Type & style
- Home type: SingleFamily
- Architectural style: Traditional
- Property subtype: Residential, Single Family Residence
Materials
- Brick, Wood
- Foundation: Concrete Perimeter
Condition
- New construction: No
- Year built: 1996
Utilities & green energy
- Water: Municipal/City
Community & neighborhood
Location
- Region: Greenwood
- Subdivision: Brockton Manor
HOA & financial
HOA
- Has HOA: Yes
- HOA fee: $550 annually
- Amenities included: Pond Year Round, Snow Removal
- Services included: Entrance Common, Maintenance, Snow Removal
Price history
| Date | Event | Price |
|---|---|---|
| 6/10/2024 | Sold | $700,000$152/sqft |
Source: | ||
| 4/26/2024 | Pending sale | $700,000$152/sqft |
Source: | ||
| 4/26/2024 | Price change | $700,000+3.7%$152/sqft |
Source: | ||
| 4/24/2024 | Listed for sale | $675,000+77.2%$147/sqft |
Source: | ||
| 4/6/2017 | Sold | --0 |
Source: Agent Provided Report a problem | ||
Public tax history
| Year | Property taxes | Tax assessment |
|---|---|---|
| 2024 | $4,841 +8.6% | $540,800 +11.7% |
| 2023 | $4,456 +15.2% | $484,100 +8.6% |
| 2022 | $3,869 +14.6% | $445,600 +13.5% |
Find assessor info on the county website
Neighborhood: 46143
Nearby schools
GreatSchools rating
- 7/10Center Grove Elementary SchoolGrades: K-5Distance: 1.1 mi
- 8/10Center Grove Middle School CentralGrades: 6-8Distance: 1.2 mi
- 10/10Center Grove High SchoolGrades: 9-12Distance: 1.3 mi
Schools provided by the listing agent
- Elementary: Center Grove Elementary School
- Middle: Center Grove Middle School Central
- High: Center Grove High School
Source: MIBOR as distributed by MLS GRID. This data may not be complete. We recommend contacting the local school district to confirm school assignments for this home.
Get a cash offer in 3 minutes
Find out how much your home could sell for in as little as 3 minutes with a no-obligation cash offer.
Estimated market value$694,200
Get a cash offer in 3 minutes
Find out how much your home could sell for in as little as 3 minutes with a no-obligation cash offer.
Estimated market value
$694,200

