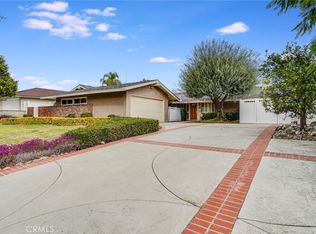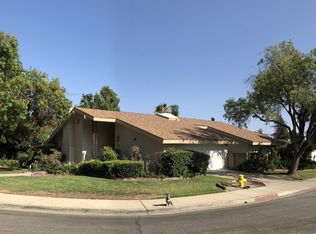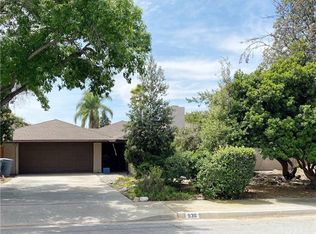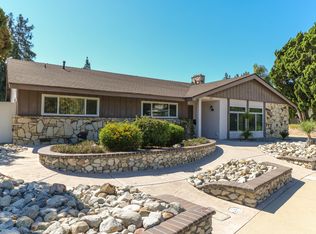Sold for $1,200,000
Listing Provided by:
Joel Harrison DRE #01059648 Team@HarrisonAdvantage.com,
HarrisonAdvantage.com
Bought with: Vista Sotheby's International
$1,200,000
1846 Hanover Rd, Claremont, CA 91711
4beds
1,992sqft
Single Family Residence
Built in 1963
10,021 Square Feet Lot
$1,185,800 Zestimate®
$602/sqft
$4,336 Estimated rent
Home value
$1,185,800
$1.08M - $1.30M
$4,336/mo
Zestimate® history
Loading...
Owner options
Explore your selling options
What's special
This stunning single-story, mid-century pool home in Indian Hills Estates was masterfully designed by renowned modernist architect Boyd Georgi. Offering a perfect blend of style and functionality, this semi-custom residence showcases striking curb appeal, sleek lines, and drought-tolerant landscaping, complemented by a welcoming courtyard. Georgi’s thoughtful design incorporates open spaces that seamlessly merge the indoors with the outdoors, starting with the peaceful courtyard—a tranquil retreat featuring a soothing fountain, cozy sitting area, and lush greenery. This meticulously maintained 4-bedroom, 2 ½-bath home is move-in ready. The third and fourth bedrooms have been combined, though returning to the original layout would be effortless. Expansive windows throughout bathe the living spaces in natural light, with views extending to the covered patio and inviting pool area. The pool has been recently re-plastered and features a Baja deck, ideal for lounging on warm summer days. Situated just a short walk from JOAT Park (previously Cahuilla Park) and the acclaimed Claremont High School, this home offers an ideal location for both relaxation and convenience. A Home Inspection Report is available for prospective buyers and agent's review.
Zillow last checked: 8 hours ago
Listing updated: May 17, 2025 at 06:20am
Listing Provided by:
Joel Harrison DRE #01059648 Team@HarrisonAdvantage.com,
HarrisonAdvantage.com
Bought with:
Bernadette Kendall, DRE #01223109
Vista Sotheby's International
Source: CRMLS,MLS#: NDP2503368 Originating MLS: California Regional MLS (North San Diego County & Pacific Southwest AORs)
Originating MLS: California Regional MLS (North San Diego County & Pacific Southwest AORs)
Facts & features
Interior
Bedrooms & bathrooms
- Bedrooms: 4
- Bathrooms: 3
- Full bathrooms: 2
- 1/2 bathrooms: 1
- Main level bathrooms: 3
- Main level bedrooms: 4
Primary bedroom
- Features: Main Level Primary
Primary bedroom
- Features: Primary Suite
Cooling
- Central Air
Appliances
- Laundry: Laundry Closet
Features
- Entrance Foyer, Main Level Primary, Primary Suite
- Has fireplace: Yes
- Fireplace features: Gas
- Common walls with other units/homes: No Common Walls
Interior area
- Total interior livable area: 1,992 sqft
Property
Parking
- Total spaces: 2
- Parking features: Garage - Attached
- Attached garage spaces: 2
Features
- Levels: One
- Stories: 1
- Entry location: Front
- Has private pool: Yes
- Pool features: In Ground, Private
- Has view: Yes
- View description: Mountain(s)
Lot
- Size: 10,021 sqft
- Features: Back Yard, Front Yard, Level, Near Park, Sprinkler System, Yard
Details
- Parcel number: 8305003014
- Zoning: R1
- Special conditions: Standard
Construction
Type & style
- Home type: SingleFamily
- Property subtype: Single Family Residence
Condition
- Year built: 1963
Utilities & green energy
- Sewer: Public Sewer
Community & neighborhood
Community
- Community features: Gutter(s), Storm Drain(s), Street Lights, Sidewalks, Park
Location
- Region: Claremont
- Subdivision: Indian Hills Estates (340)
Other
Other facts
- Listing terms: Cash,Cash to New Loan,Conventional,Fannie Mae,Freddie Mac
Price history
| Date | Event | Price |
|---|---|---|
| 5/16/2025 | Sold | $1,200,000+0%$602/sqft |
Source: | ||
| 5/12/2025 | Pending sale | $1,199,995$602/sqft |
Source: | ||
| 5/1/2025 | Contingent | $1,199,995$602/sqft |
Source: | ||
| 4/22/2025 | Listed for sale | $1,199,995$602/sqft |
Source: | ||
Public tax history
| Year | Property taxes | Tax assessment |
|---|---|---|
| 2025 | $14,630 +562.5% | $118,179 +2% |
| 2024 | $2,208 +2% | $115,863 +2% |
| 2023 | $2,165 +2% | $113,592 +2% |
Find assessor info on the county website
Neighborhood: Condit
Nearby schools
GreatSchools rating
- 7/10Condit Elementary SchoolGrades: K-6Distance: 0.3 mi
- 8/10El Roble Intermediate SchoolGrades: 7-8Distance: 1.2 mi
- 9/10Claremont High SchoolGrades: 9-12Distance: 0.3 mi
Schools provided by the listing agent
- Elementary: Condit
- Middle: El Roble
- High: Claremont
Source: CRMLS. This data may not be complete. We recommend contacting the local school district to confirm school assignments for this home.
Get a cash offer in 3 minutes
Find out how much your home could sell for in as little as 3 minutes with a no-obligation cash offer.
Estimated market value
$1,185,800



