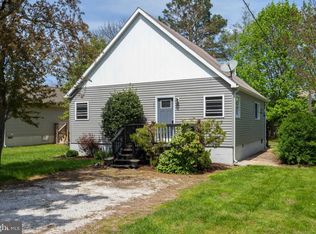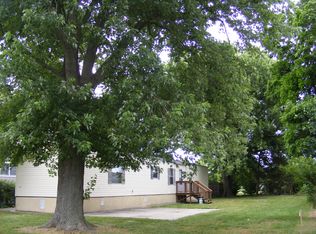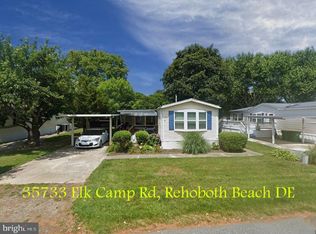Sold for $460,000
$460,000
18461 Munchy Branch Rd, Rehoboth Beach, DE 19971
3beds
1,618sqft
Single Family Residence
Built in 2014
6,970 Square Feet Lot
$459,000 Zestimate®
$284/sqft
$2,450 Estimated rent
Home value
$459,000
$422,000 - $496,000
$2,450/mo
Zestimate® history
Loading...
Owner options
Explore your selling options
What's special
OFFER DEADLINE - WEDS 3/26 BY 5PM. This 2014 stick-built, modular home is situated on a lot approximately 0.16 acres in size. Munchy Branch Road is conveniently located on the east side of the Coastal Highway near the Wolfe Neck trailhead entrance to the State Park’s hiking/biking trail. You’ll be approx. 4 miles to the Rehoboth boardwalk, and approx. 5 miles to the Lewes public beach if you’re driving...or skip the car and take the State Park trail to either of those beaches. No HOA, so park your boat or RV in the oversized driveway! The home is +1,600 sq. ft. with three bedrooms and two full baths. The living room adjoins the spacious kitchen, which has a custom-made island and stainless steel appliances including a fridge with ice maker, smooth-top electric range, built-in microwave, a dishwasher, and a disposal. There is a sliding glass door in the dining room that leads out the side deck for your Al Fresco dining in the warmer months. The dining room features two built-in, corner China closets. The main bedroom has a long walk-in closet, and it is en Suite. That bath has a whirlpool tub, a separate shower, and a double-sink vanity. The other two bedrooms share the second full bath in the hall. Laundry room with a washer and dryer & a utility sink. Newer HVAC. The neighbors have fencing, which gives this home privacy as well. Big storage shed is cottage-sized if you want a “man cave/she shed” or a workshop. There is a second Rubbermaid-style shed, too, to store your bikes, extra beach gear, and boating and garden/yard items.
Zillow last checked: 8 hours ago
Listing updated: May 06, 2025 at 03:25am
Listed by:
LINDA BOVA 302-542-4197,
SEA BOVA ASSOCIATES INC.,
Co-Listing Agent: Bridget Bauer 302-227-1222,
SEA BOVA ASSOCIATES INC.
Bought with:
PAUL SICARI, 659389
Compass
Source: Bright MLS,MLS#: DESU2080746
Facts & features
Interior
Bedrooms & bathrooms
- Bedrooms: 3
- Bathrooms: 2
- Full bathrooms: 2
- Main level bathrooms: 2
- Main level bedrooms: 3
Basement
- Area: 0
Heating
- Heat Pump, Electric
Cooling
- Central Air, Ceiling Fan(s), Electric
Appliances
- Included: Microwave, Dishwasher, Dryer, Oven/Range - Electric, Refrigerator, Stainless Steel Appliance(s), Washer, Water Heater, Electric Water Heater
- Laundry: Dryer In Unit, Has Laundry, Main Level, Washer In Unit
Features
- Soaking Tub, Bathroom - Walk-In Shower, Ceiling Fan(s), Dining Area, Floor Plan - Traditional, Formal/Separate Dining Room, Eat-in Kitchen, Kitchen Island, Primary Bath(s), Walk-In Closet(s), Dry Wall
- Doors: Insulated, Sliding Glass
- Windows: Insulated Windows, Window Treatments
- Has basement: No
- Has fireplace: No
Interior area
- Total structure area: 1,618
- Total interior livable area: 1,618 sqft
- Finished area above ground: 1,618
- Finished area below ground: 0
Property
Parking
- Total spaces: 6
- Parking features: Asphalt, Driveway
- Uncovered spaces: 6
Accessibility
- Accessibility features: 2+ Access Exits
Features
- Levels: One
- Stories: 1
- Patio & porch: Porch, Deck
- Pool features: None
- Spa features: Bath
- Frontage length: Road Frontage: 50
Lot
- Size: 6,970 sqft
- Dimensions: 50.00 x 140.00
Details
- Additional structures: Above Grade, Below Grade
- Parcel number: 33407.0020.00
- Zoning: GR
- Zoning description: General Residential
- Special conditions: Standard
Construction
Type & style
- Home type: SingleFamily
- Architectural style: Ranch/Rambler
- Property subtype: Single Family Residence
Materials
- Frame, Vinyl Siding
- Foundation: Block, Crawl Space
- Roof: Shingle
Condition
- Good
- New construction: No
- Year built: 2014
Utilities & green energy
- Electric: 200+ Amp Service, 220 Volts
- Sewer: Public Sewer
- Water: Well
- Utilities for property: Cable, Satellite Internet Service
Community & neighborhood
Location
- Region: Rehoboth Beach
- Subdivision: None Available
Other
Other facts
- Listing agreement: Exclusive Right To Sell
- Listing terms: Cash,Conventional
- Ownership: Fee Simple
- Road surface type: Black Top
Price history
| Date | Event | Price |
|---|---|---|
| 4/28/2025 | Sold | $460,000+12.5%$284/sqft |
Source: | ||
| 4/13/2025 | Pending sale | $409,000$253/sqft |
Source: | ||
| 3/27/2025 | Contingent | $409,000$253/sqft |
Source: | ||
| 3/24/2025 | Listed for sale | $409,000+34.1%$253/sqft |
Source: | ||
| 2/9/2021 | Listing removed | -- |
Source: Owner Report a problem | ||
Public tax history
| Year | Property taxes | Tax assessment |
|---|---|---|
| 2024 | $998 +1.6% | $20,250 +1.5% |
| 2023 | $982 +3.6% | $19,950 |
| 2022 | $948 +0.9% | $19,950 |
Find assessor info on the county website
Neighborhood: 19971
Nearby schools
GreatSchools rating
- 8/10Rehoboth Elementary SchoolGrades: K-5Distance: 2.8 mi
- 7/10Beacon Middle SchoolGrades: 6-8Distance: 1.8 mi
- 8/10Cape Henlopen High SchoolGrades: 9-12Distance: 2 mi
Schools provided by the listing agent
- District: Cape Henlopen
Source: Bright MLS. This data may not be complete. We recommend contacting the local school district to confirm school assignments for this home.
Get pre-qualified for a loan
At Zillow Home Loans, we can pre-qualify you in as little as 5 minutes with no impact to your credit score.An equal housing lender. NMLS #10287.
Sell with ease on Zillow
Get a Zillow Showcase℠ listing at no additional cost and you could sell for —faster.
$459,000
2% more+$9,180
With Zillow Showcase(estimated)$468,180


