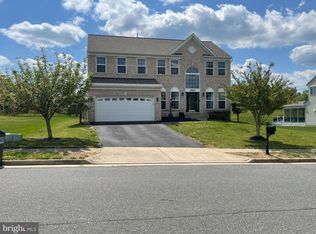Sold for $810,000
$810,000
18463 Kerill Rd, Triangle, VA 22172
4beds
3,925sqft
Single Family Residence
Built in 2010
0.5 Acres Lot
$804,700 Zestimate®
$206/sqft
$4,989 Estimated rent
Home value
$804,700
$764,000 - $845,000
$4,989/mo
Zestimate® history
Loading...
Owner options
Explore your selling options
What's special
This amazing property will be your "home" in no time! Hardwood floors flow throughout the entire first level. Your entry is flanked by the living and dining rooms boasting crown molding, wainscoting, and a butler area. The main level office has amazing natural light in the afternoon. Keep walking and you enter into the great room with cathedral ceilings and a cozy gas fireplace. The chef's kitchen has an oversize island, GE Profile appliances, and beautiful granite countertops. This space is perfect for entertaining! A sliding glass door leads you to the covered back deck overlooking a back yard with a surprisingly private feel. Upstairs, four well appointed bedrooms await you. The primary bedroom has a huge dual walk-in closet and a full bath with corner jacuzzi tub. Three additional good sized bedrooms, one with it's own full bath, a hall bathroom, and the convenient BR level laundry complete the upper level. But that's not all..... The finished, walkout basement has a potential 5th BR (NTC), large living space, full bath, and a storage room. You will not be disappointed!
Zillow last checked: 8 hours ago
Listing updated: May 16, 2024 at 07:09am
Listed by:
Christen M Barbato 703-927-5889,
Century 21 Redwood Realty
Bought with:
Okechukwu Udumaga, 0225208183
Samson Properties
Source: Bright MLS,MLS#: VAPW2067654
Facts & features
Interior
Bedrooms & bathrooms
- Bedrooms: 4
- Bathrooms: 5
- Full bathrooms: 4
- 1/2 bathrooms: 1
- Main level bathrooms: 1
Basement
- Area: 1513
Heating
- Forced Air, Natural Gas
Cooling
- Central Air, Electric
Appliances
- Included: Gas Water Heater
Features
- Kitchen Island, Kitchen - Table Space, Dining Area, Eat-in Kitchen
- Basement: Rear Entrance,Finished,Walk-Out Access
- Number of fireplaces: 1
Interior area
- Total structure area: 4,456
- Total interior livable area: 3,925 sqft
- Finished area above ground: 2,943
- Finished area below ground: 982
Property
Parking
- Total spaces: 2
- Parking features: Garage Faces Side, Attached
- Attached garage spaces: 2
- Details: Garage Sqft: 400
Accessibility
- Accessibility features: None
Features
- Levels: Three
- Stories: 3
- Pool features: Community
Lot
- Size: 0.50 Acres
Details
- Additional structures: Above Grade, Below Grade
- Parcel number: 8288330658
- Zoning: R4
- Special conditions: Standard
Construction
Type & style
- Home type: SingleFamily
- Architectural style: Colonial
- Property subtype: Single Family Residence
Materials
- Combination, Brick
- Foundation: Slab
Condition
- New construction: No
- Year built: 2010
Utilities & green energy
- Sewer: Public Sewer
- Water: Public
Community & neighborhood
Community
- Community features: Pool
Location
- Region: Triangle
- Subdivision: Stonewall Manor
HOA & financial
HOA
- Has HOA: Yes
- HOA fee: $300 quarterly
- Amenities included: Basketball Court, Common Grounds, Dog Park, Jogging Path, Pool, Tot Lots/Playground
- Services included: Common Area Maintenance, Pool(s), Road Maintenance, Snow Removal, Trash
- Association name: STONEWALL MANOR HOA
Other
Other facts
- Listing agreement: Exclusive Right To Sell
- Ownership: Fee Simple
Price history
| Date | Event | Price |
|---|---|---|
| 5/7/2024 | Sold | $810,000+8%$206/sqft |
Source: | ||
| 4/16/2024 | Pending sale | $750,000$191/sqft |
Source: | ||
| 4/15/2024 | Listed for sale | $750,000+74.4%$191/sqft |
Source: | ||
| 7/1/2010 | Sold | $430,000$110/sqft |
Source: Public Record Report a problem | ||
Public tax history
| Year | Property taxes | Tax assessment |
|---|---|---|
| 2025 | $6,946 +15.1% | $708,400 +16.7% |
| 2024 | $6,036 +4% | $606,900 +8.8% |
| 2023 | $5,805 -2.5% | $557,900 +5.8% |
Find assessor info on the county website
Neighborhood: 22172
Nearby schools
GreatSchools rating
- 4/10Triangle Elementary SchoolGrades: PK-5Distance: 0.5 mi
- 6/10Graham Park Middle SchoolGrades: 6-8Distance: 0.9 mi
- 3/10Potomac High SchoolGrades: 9-12Distance: 3.6 mi
Schools provided by the listing agent
- District: Prince William County Public Schools
Source: Bright MLS. This data may not be complete. We recommend contacting the local school district to confirm school assignments for this home.
Get a cash offer in 3 minutes
Find out how much your home could sell for in as little as 3 minutes with a no-obligation cash offer.
Estimated market value
$804,700
