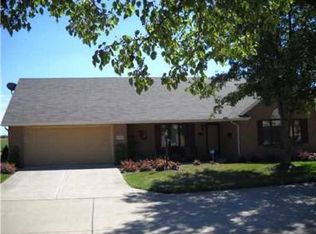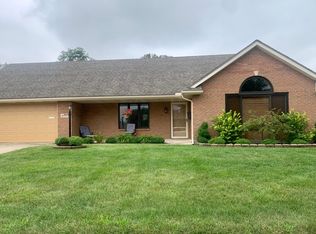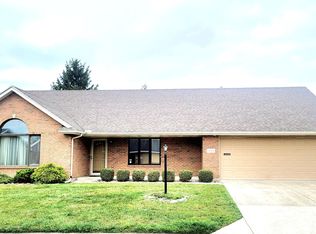Sold for $255,000
$255,000
1847 Fox Ridge Dr, Springfield, OH 45503
2beds
1,623sqft
Condominium
Built in 1994
-- sqft lot
$259,900 Zestimate®
$157/sqft
$1,829 Estimated rent
Home value
$259,900
$185,000 - $369,000
$1,829/mo
Zestimate® history
Loading...
Owner options
Explore your selling options
What's special
Turn key, well cared for condo in Fox Ridge offers 2 bedrooms, and 2 full baths. Off of the spacious entry is a living room with cathedral ceiling and a large window offering tons of natural light. The owners suite offers an ensuite and walk-in closet. There is a dining room with a large window. The kitchen is freshly painted and has Corian countertops. There is a family room that could also be used as a 3rd bedroom or office, etc. The fully heated/cooled patio room is used year round. No rear neighbors and beautifully landscaped. See today!
Zillow last checked: 8 hours ago
Listing updated: November 22, 2024 at 11:03am
Listed by:
Tamara Comer (937)322-0352,
Coldwell Banker Heritage,
Susan Foreman 937-215-8320,
Coldwell Banker Heritage
Bought with:
Corrin Harper, 2016004274
BHHS Professional Realty
Source: DABR MLS,MLS#: 922268 Originating MLS: Dayton Area Board of REALTORS
Originating MLS: Dayton Area Board of REALTORS
Facts & features
Interior
Bedrooms & bathrooms
- Bedrooms: 2
- Bathrooms: 2
- Full bathrooms: 2
- Main level bathrooms: 2
Bedroom
- Level: Main
- Dimensions: 15 x 15
Bedroom
- Level: Main
- Dimensions: 15 x 11
Bonus room
- Level: Main
- Dimensions: 23 x 11
Dining room
- Level: Main
- Dimensions: 11 x 12
Entry foyer
- Level: Main
- Dimensions: 5 x 16
Family room
- Level: Main
- Dimensions: 15 x 11
Kitchen
- Level: Main
- Dimensions: 11 x 11
Living room
- Level: Main
- Dimensions: 13 x 17
Heating
- Forced Air, Natural Gas
Cooling
- Central Air
Appliances
- Included: Dishwasher, Microwave, Range, Refrigerator
Features
- Solid Surface Counters, Vaulted Ceiling(s), Walk-In Closet(s)
Interior area
- Total structure area: 1,623
- Total interior livable area: 1,623 sqft
Property
Parking
- Total spaces: 2
- Parking features: Garage, Two Car Garage
- Garage spaces: 2
Features
- Levels: One
- Stories: 1
- Patio & porch: Patio
- Exterior features: Patio
Lot
- Size: 36.33 Acres
Details
- Parcel number: 2200300022800038
- Zoning: Residential
- Zoning description: Residential
Construction
Type & style
- Home type: Condo
- Property subtype: Condominium
Materials
- Brick
- Foundation: Slab
Condition
- Year built: 1994
Community & neighborhood
Location
- Region: Springfield
- Subdivision: Fox Ridge
HOA & financial
HOA
- Has HOA: Yes
- HOA fee: $1,900 annually
- Services included: Insurance, Maintenance Grounds, Snow Removal, Trash
Other
Other facts
- Listing terms: Conventional,Other
Price history
| Date | Event | Price |
|---|---|---|
| 11/22/2024 | Sold | $255,000+2%$157/sqft |
Source: | ||
| 10/25/2024 | Pending sale | $250,000$154/sqft |
Source: DABR MLS #922268 Report a problem | ||
| 10/23/2024 | Listed for sale | $250,000+108.3%$154/sqft |
Source: DABR MLS #922268 Report a problem | ||
| 4/15/2016 | Sold | $120,000$74/sqft |
Source: Public Record Report a problem | ||
| 4/15/2016 | Price change | $120,000-5.5%$74/sqft |
Source: Coldwell Banker Heritage Roediger #706241 Report a problem | ||
Public tax history
| Year | Property taxes | Tax assessment |
|---|---|---|
| 2024 | $2,241 +3.4% | $51,260 |
| 2023 | $2,168 -0.4% | $51,260 |
| 2022 | $2,176 -6.7% | $51,260 +10.1% |
Find assessor info on the county website
Neighborhood: Northridge
Nearby schools
GreatSchools rating
- NARolling Hills Elementary SchoolGrades: PK-5Distance: 1 mi
- NANorthridge Middle SchoolGrades: 6-8Distance: 1.2 mi
- 5/10Kenton Ridge High SchoolGrades: 9-12Distance: 1.1 mi
Schools provided by the listing agent
- District: Northeastern
Source: DABR MLS. This data may not be complete. We recommend contacting the local school district to confirm school assignments for this home.
Get pre-qualified for a loan
At Zillow Home Loans, we can pre-qualify you in as little as 5 minutes with no impact to your credit score.An equal housing lender. NMLS #10287.
Sell for more on Zillow
Get a Zillow Showcase℠ listing at no additional cost and you could sell for .
$259,900
2% more+$5,198
With Zillow Showcase(estimated)$265,098


