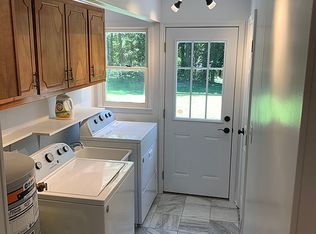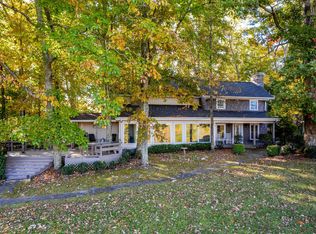Incredible views! Beautiful hdwoods main level. All baths & kitch remodeled w/ 2 dishwashers, 2 car attached+ 2 car detached garage/boat storage. Covered deck off the Master & 2nd Bdrm. Sunroom. New roof & HVAC units. 2013 25ft pontoon boat included.115hp
This property is off market, which means it's not currently listed for sale or rent on Zillow. This may be different from what's available on other websites or public sources.


