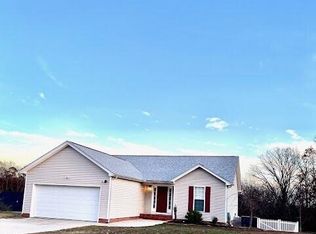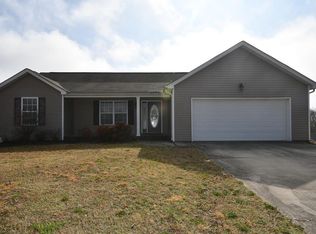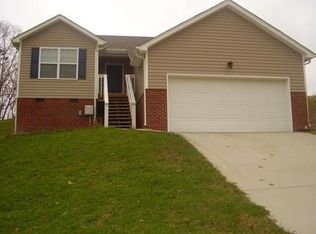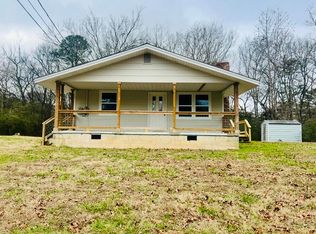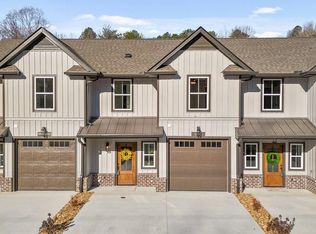Welcome to your new home! This one story home is a perfect blend of comfort and style, nestled on a nice fenced lot. Explore the endless possibilities of a home that's designed for modern living with an open floor plan, and a touch of elegance. 1. Spacious open floor plan: experience the joy of seamless living with a thoughtfully designed, open floor plan, creating a warm and inviting atmosphere for family, gatherings, and entertaining friends. 2. Vaulted ceiling in living room: marvel at the vaulted ceiling in the living room, adding a touch of sophistication to your daily life. Enjoy the feeling of openness and airiness in the central hub of the home. 3. Cozy log fireplace: embrace the warmth and charm of a gas fireplace, creating the perfect ambience for cozy nights and creating lasting memories with loved ones. 4. Split bedrooms: experience, ultimate privacy with a well planned layout featuring split bedrooms. Retreat to your own sanctuary at the end of the day, ensuring everyone has their own space. 5. Two car garage: convenience meets functionality with a spacious two car garage. Say goodbye to the hassle of parking and storage concerns, and welcome the ease of coming home. Outdoor bliss: step outside to your fenced lot, providing a secure and private oasis for outdoor activities, gardening, or simply enjoying the fresh air from the multilevel deck. This home also includes a new 3 month old roof, newer hot water tank, and an encapsulated crawl space.
Pending
$314,900
1848 Coffeetree Ln, Soddy Daisy, TN 37379
3beds
1,337sqft
Est.:
Single Family Residence, Residential
Built in 2005
9,792.28 Square Feet Lot
$323,800 Zestimate®
$236/sqft
$-- HOA
What's special
Gas fireplaceCozy log fireplaceVaulted ceilingSpacious two car garageNewer hot water tankSpacious open floor planOpen floor plan
- 743 days |
- 11 |
- 0 |
Zillow last checked: 8 hours ago
Listing updated: September 15, 2024 at 09:26pm
Listed by:
Matt Gann 423-618-9697,
Keller Williams Realty - Chattanooga - Washington St 423-664-1900
Source: RCAR,MLS#: 20238459
Facts & features
Interior
Bedrooms & bathrooms
- Bedrooms: 3
- Bathrooms: 2
- Full bathrooms: 2
Heating
- Central, Electric
Cooling
- Central Air
Appliances
- Included: Dishwasher, Electric Range, Electric Water Heater
- Laundry: Laundry Closet
Features
- See Remarks, Split Bedrooms, Walk-In Closet(s), Open Floorplan, Eat-in Kitchen
- Flooring: Carpet, Hardwood, Tile
- Basement: Crawl Space
- Has fireplace: Yes
- Fireplace features: Gas, Gas Log
Interior area
- Total structure area: 1,337
- Total interior livable area: 1,337 sqft
- Finished area above ground: 1,337
- Finished area below ground: 0
Property
Parking
- Total spaces: 2
- Parking features: Garage
- Attached garage spaces: 2
Features
- Levels: One
- Stories: 1
- Patio & porch: Deck, Patio
- Exterior features: See Remarks
- Pool features: None
- Fencing: Fenced
Lot
- Size: 9,792.28 Square Feet
- Dimensions: 71.44 x 137.07
- Features: Mailbox, Level
Details
- Additional structures: None
- Parcel number: 075b F 024
- Special conditions: Standard
Construction
Type & style
- Home type: SingleFamily
- Architectural style: Ranch
- Property subtype: Single Family Residence, Residential
Materials
- Vinyl Siding
- Foundation: See Remarks
- Roof: Shingle
Condition
- None
- New construction: No
- Year built: 2005
Utilities & green energy
- Sewer: Public Sewer
- Water: Public
- Utilities for property: See Remarks, Underground Utilities, High Speed Internet Available, Water Connected, Sewer Connected, Phone Available, Electricity Connected
Community & HOA
Community
- Features: None
- Subdivision: Timber Ridge
HOA
- Has HOA: No
Location
- Region: Soddy Daisy
Financial & listing details
- Price per square foot: $236/sqft
- Tax assessed value: $203,100
- Annual tax amount: $1,144
- Date on market: 12/11/2023
- Listing terms: Cash,Conventional,FHA,USDA Loan,VA Loan
- Road surface type: See Remarks
Estimated market value
$323,800
$308,000 - $340,000
$1,634/mo
Price history
Price history
| Date | Event | Price |
|---|---|---|
| 12/27/2023 | Pending sale | $314,900$236/sqft |
Source: | ||
| 12/13/2023 | Price change | $314,900-3.1%$236/sqft |
Source: | ||
| 12/11/2023 | Listed for sale | $324,900-0.3%$243/sqft |
Source: | ||
| 7/24/2023 | Sold | $326,000+97.7%$244/sqft |
Source: Agent Provided Report a problem | ||
| 3/29/2017 | Sold | $164,900+14.9%$123/sqft |
Source: Greater Chattanooga Realtors #1254199 Report a problem | ||
Public tax history
Public tax history
| Year | Property taxes | Tax assessment |
|---|---|---|
| 2024 | $1,145 | $50,775 |
| 2023 | $1,145 | $50,775 |
| 2022 | $1,145 +0.8% | $50,775 |
Find assessor info on the county website
BuyAbility℠ payment
Est. payment
$1,786/mo
Principal & interest
$1529
Property taxes
$147
Home insurance
$110
Climate risks
Neighborhood: 37379
Nearby schools
GreatSchools rating
- 7/10Allen Elementary SchoolGrades: PK-5Distance: 1.2 mi
- 7/10Loftis Middle SchoolGrades: 6-8Distance: 2.1 mi
- 6/10Soddy Daisy High SchoolGrades: 9-12Distance: 2.2 mi
Schools provided by the listing agent
- Elementary: Allen
- Middle: Loftis
- High: Soddy Daisy
Source: RCAR. This data may not be complete. We recommend contacting the local school district to confirm school assignments for this home.
- Loading
