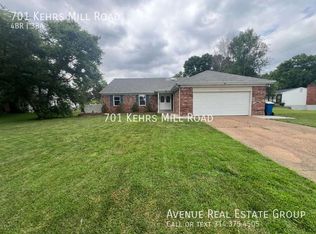Spacious 4-Bed, 2.5-Bath Two-Story in Villages at Baxter Ridge - Quiet Cul-de-Sac Location! Discover comfort and charm in this beautifully maintained two-story home offering over 2,800 sq ft of living space, nestled at the end of a serene cul-de-sac. The main level features a bright, eat-in kitchen equipped with granite countertops, stainless steel appliances, and ample cabinetry - perfect for everyday living and entertaining. Relax in the inviting family room with a wood-burning fireplace, or enjoy the natural light streaming through the large bay window in the separate living room. A formal dining room and convenient half bath complete the main floor. Upstairs, the spacious primary suite boasts an en suite bath with dual vanities, a soaking tub, and a separate shower. Three additional generously sized bedrooms share a full hall bath, offering plenty of space for family or guests. The finished lower level adds valuable versatility - ideal for a rec room, media space, or home office. Step outside to a peaceful, oversized backyard that backs to common ground, providing the perfect setting for relaxation or gatherings. Additional features include a two-car garage, main-floor laundry with like-new washer and dryer, and abundant storage throughout. Enjoy all the amenities the Villages at Baxter Ridge has to offer, including a community pool, clubhouse, and tennis courts!
House for rent
$2,800/mo
1848 Denton Ridge Ct, Chesterfield, MO 63017
4beds
2,832sqft
Price may not include required fees and charges.
Singlefamily
Available now
-- Pets
Central air
In unit laundry
Attached garage parking
Natural gas, forced air
What's special
Wood-burning fireplacePeaceful oversized backyardGranite countertopsSerene cul-de-sacGenerously sized bedroomsBright eat-in kitchenSpacious primary suite
- 60 days
- on Zillow |
- -- |
- -- |
Travel times
Facts & features
Interior
Bedrooms & bathrooms
- Bedrooms: 4
- Bathrooms: 3
- Full bathrooms: 2
- 1/2 bathrooms: 1
Heating
- Natural Gas, Forced Air
Cooling
- Central Air
Appliances
- Included: Dishwasher, Dryer, Microwave, Refrigerator, Washer
- Laundry: In Unit
Interior area
- Total interior livable area: 2,832 sqft
Property
Parking
- Parking features: Attached, Other
- Has attached garage: Yes
- Details: Contact manager
Features
- Patio & porch: Patio
- Exterior features: Heating system: Forced Air, Heating: Gas, Roof Type: Shake Shingle, Vinyl
Details
- Parcel number: 20S420635
Construction
Type & style
- Home type: SingleFamily
- Property subtype: SingleFamily
Materials
- Roof: Shake Shingle
Condition
- Year built: 1983
Community & HOA
Location
- Region: Chesterfield
Financial & listing details
- Lease term: Contact For Details
Price history
| Date | Event | Price |
|---|---|---|
| 7/23/2025 | Listing removed | $2,800$1/sqft |
Source: | ||
| 6/26/2025 | Pending sale | $2,800$1/sqft |
Source: | ||
| 6/3/2025 | Listed for rent | $2,800+34.9%$1/sqft |
Source: Zillow Rentals | ||
| 10/23/2019 | Listing removed | $2,075$1/sqft |
Source: Coldwell Banker Gundaker - Chesterfield West #19055491 | ||
| 10/11/2019 | Price change | $2,075-6.7%$1/sqft |
Source: Coldwell Banker Gundaker - Chesterfield West #19055491 | ||
![[object Object]](https://photos.zillowstatic.com/fp/678d8194290f3668437d9467703a6c61-p_i.jpg)
