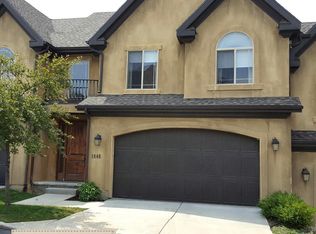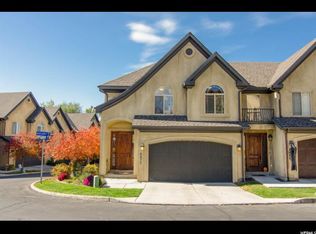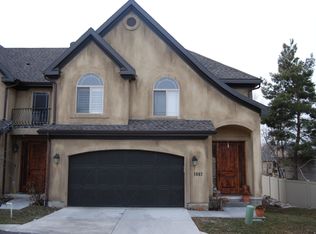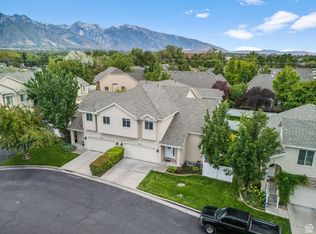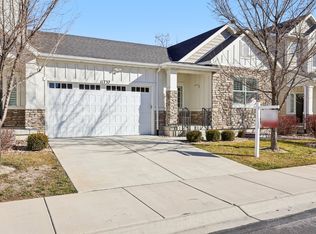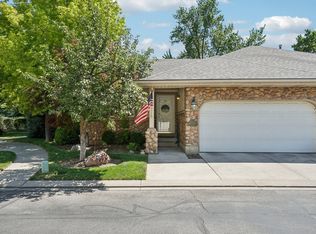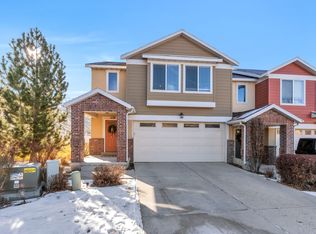Beautiful townhome in Holladay. The Archer Gardens Community is known for its Tuscan-inspired architecture and built with quality craftsmanship. This spacious end-unit features 9' ceilings, granite countertops, tile flooring, custom moldings, a cozy gas fireplace and a private patio with stunning mountain views. The bright, airy primary suite boasts vaulted ceilings and a luxurious ensuite with a large, jetted tub, separate walk-in shower, and generous walk-in closet. The unfinished basement provides endless potential-finish it your way and watch your equity grow. Enjoy maintenance-free living with exterior upkeep, snow removal, water, and insurance all included. Ideally located, you'll have quick access to dining, shopping, major freeways, and endless outdoor recreation.
For sale
Price cut: $15K (12/11)
$669,900
1848 E Rouen Cir, Holladay, UT 84117
3beds
2,728sqft
Est.:
Townhouse
Built in 2006
435.6 Square Feet Lot
$666,100 Zestimate®
$246/sqft
$395/mo HOA
What's special
Tile flooringSeparate walk-in showerGranite countertopsCustom moldingsCozy gas fireplaceVaulted ceilingsSpacious end-unit
- 168 days |
- 950 |
- 29 |
Zillow last checked: 8 hours ago
Listing updated: December 11, 2025 at 07:37am
Listed by:
Victoria Allan Horsey 801-990-0400,
Berkshire Hathaway HomeServices Utah Properties (Salt Lake)
Source: UtahRealEstate.com,MLS#: 2104198
Tour with a local agent
Facts & features
Interior
Bedrooms & bathrooms
- Bedrooms: 3
- Bathrooms: 3
- Full bathrooms: 2
- 1/2 bathrooms: 1
- Partial bathrooms: 1
Rooms
- Room types: Master Bathroom
Primary bedroom
- Level: Second
Heating
- Forced Air, Central
Cooling
- Central Air
Appliances
- Included: Dryer, Microwave, Range Hood, Refrigerator, Washer, Disposal, Free-Standing Range
- Laundry: Electric Dryer Hookup
Features
- Separate Bath/Shower, Walk-In Closet(s), Vaulted Ceiling(s), Granite Counters
- Flooring: Carpet, Hardwood, Tile
- Windows: Full, Window Coverings, Double Pane Windows
- Basement: Full
- Number of fireplaces: 1
- Fireplace features: Gas Log
Interior area
- Total structure area: 2,728
- Total interior livable area: 2,728 sqft
- Finished area above ground: 1,944
Property
Parking
- Total spaces: 2
- Parking features: Open
- Attached garage spaces: 2
- Has uncovered spaces: Yes
Features
- Stories: 3
- Patio & porch: Patio, Open Patio
- Exterior features: Entry (Foyer)
- Has spa: Yes
- Spa features: Jetted Tub
- Fencing: Full
- Has view: Yes
- View description: Mountain(s), Valley
Lot
- Size: 435.6 Square Feet
- Features: Corner Lot, Cul-De-Sac, Curb & Gutter, Sprinkler: Auto-Part, Gentle Sloping
- Topography: Terrain Grad Slope
- Residential vegetation: Landscaping: Full, Mature Trees
Details
- Parcel number: 2204403044
- Zoning: 1208
Construction
Type & style
- Home type: Townhouse
- Property subtype: Townhouse
Materials
- Stucco
- Roof: Asphalt
Condition
- Blt./Standing
- New construction: No
- Year built: 2006
- Major remodel year: 2012
Details
- Warranty included: Yes
Utilities & green energy
- Sewer: Public Sewer, Sewer: Public
- Water: Culinary
- Utilities for property: Natural Gas Connected, Electricity Connected, Sewer Connected, Water Connected
Community & HOA
Community
- Subdivision: Archer Gardens Phase 2
HOA
- Has HOA: Yes
- Amenities included: Barbecue, Insurance, Maintenance, Picnic Area, Playground, Snow Removal, Water
- Services included: Insurance, Maintenance Grounds, Water
- HOA fee: $395 monthly
- HOA name: millbrookmgt@gmail.com
- HOA phone: 801-278-9696
Location
- Region: Holladay
Financial & listing details
- Price per square foot: $246/sqft
- Tax assessed value: $537,700
- Annual tax amount: $3,164
- Date on market: 8/8/2025
- Listing terms: Cash,Conventional,FHA,VA Loan
- Inclusions: Dryer, Microwave, Range, Range Hood, Refrigerator, Washer, Window Coverings
- Acres allowed for irrigation: 0
- Electric utility on property: Yes
- Road surface type: Paved
Estimated market value
$666,100
$633,000 - $699,000
$2,400/mo
Price history
Price history
| Date | Event | Price |
|---|---|---|
| 12/11/2025 | Price change | $669,900-2.2%$246/sqft |
Source: | ||
| 11/6/2025 | Price change | $684,900-2.1%$251/sqft |
Source: | ||
| 8/28/2025 | Price change | $699,900-2.1%$257/sqft |
Source: | ||
| 8/9/2025 | Listed for sale | $714,900$262/sqft |
Source: | ||
Public tax history
Public tax history
| Year | Property taxes | Tax assessment |
|---|---|---|
| 2024 | $2,971 +5% | $295,735 +7.8% |
| 2023 | $2,829 -7.8% | $274,395 -8.3% |
| 2022 | $3,069 +2.2% | $299,200 +17.6% |
Find assessor info on the county website
BuyAbility℠ payment
Est. payment
$4,116/mo
Principal & interest
$3213
HOA Fees
$395
Other costs
$508
Climate risks
Neighborhood: 84117
Nearby schools
GreatSchools rating
- 9/10Crestview SchoolGrades: PK-6Distance: 0.6 mi
- 6/10Olympus Jr High SchoolGrades: 5-9Distance: 0.7 mi
- 6/10Olympus High SchoolGrades: 9-12Distance: 1.1 mi
Schools provided by the listing agent
- Elementary: Crestview
- Middle: Olympus
- High: Olympus
- District: Granite
Source: UtahRealEstate.com. This data may not be complete. We recommend contacting the local school district to confirm school assignments for this home.
