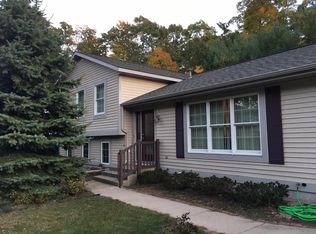Sold
$357,000
1848 Forest Park Rd, Muskegon, MI 49441
4beds
2,202sqft
Single Family Residence
Built in 1971
0.32 Acres Lot
$361,700 Zestimate®
$162/sqft
$2,039 Estimated rent
Home value
$361,700
$322,000 - $409,000
$2,039/mo
Zestimate® history
Loading...
Owner options
Explore your selling options
What's special
Welcome to 1848 Forest Park Road, Norton Shores! This adorable quad level home is in a neighborhood nestled between two dunes. A short walk down the street leads to a beautiful trail to Lake Michigan. As you enter the home you are welcomed by neutral tones, modern light fixtures, and hardwood/luxury laminate plank flooring throughout the entire home! The main level is an open layout with the kitchen flowing effortlessly into the dining area and living room complete with built-ins and ample natural lighting. The second level includes a master suite with an attached bathroom and doors that lead to the full rear deck area. The family room showcases a brick fireplace and another slider that leads to the deck. The upper level offers three nice size bedrooms and an additional full bathroomnot to mention a convenient step-up attic. The basement is partially finished offering a recreation area, ample storage, and laundry room. The exterior of this home offers an expansive deck area perfect for entertaining along with a fenced side yard and a playground on the wooded dune in the backyard. This home is move-in ready! Call today to schedule your private showing!
Zillow last checked: 8 hours ago
Listing updated: October 07, 2025 at 08:52am
Listed by:
Brian David Klingel 231-206-3513,
Coldwell Banker Woodland Schmidt Grand Haven
Bought with:
Charlotte Barnes-Evans, 6501423199
Coldwell Banker Woodland Schmidt Muskegon
Source: MichRIC,MLS#: 25031779
Facts & features
Interior
Bedrooms & bathrooms
- Bedrooms: 4
- Bathrooms: 2
- Full bathrooms: 2
Primary bedroom
- Level: Upper
- Area: 144
- Dimensions: 12.00 x 12.00
Bedroom 3
- Level: Upper
- Area: 100
- Dimensions: 10.00 x 10.00
Bedroom 3
- Level: Upper
- Area: 168
- Dimensions: 12.00 x 14.00
Bedroom 4
- Level: Lower
- Area: 168
- Dimensions: 12.00 x 14.00
Bathroom 1
- Level: Lower
- Area: 40
- Dimensions: 8.00 x 5.00
Bathroom 2
- Level: Upper
- Area: 80
- Dimensions: 8.00 x 10.00
Dining area
- Level: Main
- Area: 168
- Dimensions: 14.00 x 12.00
Kitchen
- Level: Main
- Area: 168
- Dimensions: 14.00 x 12.00
Laundry
- Level: Basement
- Area: 88
- Dimensions: 8.00 x 11.00
Living room
- Level: Main
- Area: 216
- Dimensions: 18.00 x 12.00
Recreation
- Level: Basement
- Area: 176
- Dimensions: 16.00 x 11.00
Heating
- Forced Air
Cooling
- Central Air
Appliances
- Included: Dishwasher, Dryer, Microwave, Oven, Range, Refrigerator, Washer
- Laundry: Laundry Room, Lower Level
Features
- Ceiling Fan(s)
- Windows: Insulated Windows, Garden Window
- Basement: Full
- Number of fireplaces: 1
- Fireplace features: Family Room, Wood Burning
Interior area
- Total structure area: 1,171
- Total interior livable area: 2,202 sqft
- Finished area below ground: 473
Property
Parking
- Total spaces: 2
- Parking features: Attached, Garage Door Opener
- Garage spaces: 2
Features
- Stories: 2
Lot
- Size: 0.32 Acres
- Dimensions: 145 x 102
- Features: Wooded, Shrubs/Hedges
Details
- Parcel number: 6127310000002000
Construction
Type & style
- Home type: SingleFamily
- Property subtype: Single Family Residence
Materials
- Aluminum Siding, Brick
- Roof: Composition
Condition
- New construction: No
- Year built: 1971
Utilities & green energy
- Sewer: Public Sewer
- Water: Public
- Utilities for property: Natural Gas Connected, Cable Connected
Community & neighborhood
Location
- Region: Muskegon
Other
Other facts
- Listing terms: Cash,FHA,VA Loan,Conventional
- Road surface type: Paved
Price history
| Date | Event | Price |
|---|---|---|
| 10/7/2025 | Sold | $357,000-2.2%$162/sqft |
Source: | ||
| 9/11/2025 | Pending sale | $365,000$166/sqft |
Source: | ||
| 8/15/2025 | Price change | $365,000-2.7%$166/sqft |
Source: | ||
| 8/6/2025 | Listed for sale | $375,000$170/sqft |
Source: | ||
| 7/7/2025 | Pending sale | $375,000$170/sqft |
Source: | ||
Public tax history
| Year | Property taxes | Tax assessment |
|---|---|---|
| 2025 | $3,827 +4.5% | $157,800 +11% |
| 2024 | $3,661 +4.8% | $142,100 +17.9% |
| 2023 | $3,493 | $120,500 +19.1% |
Find assessor info on the county website
Neighborhood: 49441
Nearby schools
GreatSchools rating
- 8/10Lincoln Park Elementary SchoolGrades: PK-5Distance: 1.6 mi
- 5/10Mona Shores Middle SchoolGrades: 6-8Distance: 1.4 mi
- 10/10Mona Shores High SchoolGrades: 9-12Distance: 1.1 mi
Get pre-qualified for a loan
At Zillow Home Loans, we can pre-qualify you in as little as 5 minutes with no impact to your credit score.An equal housing lender. NMLS #10287.
Sell for more on Zillow
Get a Zillow Showcase℠ listing at no additional cost and you could sell for .
$361,700
2% more+$7,234
With Zillow Showcase(estimated)$368,934
