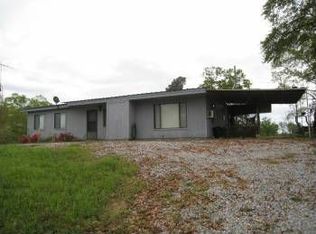Beautiful custom built home in quiet country setting has an open, mother-in-law floor plan. This home features a master suite that has its own private sitting area that leads to a relaxing bathroom with a jetted garden tub and separate shower, his and hers vanities, one with knee space and lots of cabinets for storage, a linen closet with built in hamper and also a separate toilet area which also includes a bidet, and his and her walk-in closets. Three other bedrooms with walk-in closets. Kitchen has plenty of cabinets which also includes a built in pantry. Breakfast area and dining room are on either side of the kitchen. Another great feature in this home is the large laundry room with counterspace and with even more cabinets for storage and a closet. If you love to entertain outside, you can do so out by the inground pool, which is accompanied by a pool house that also has a full bath. Fresh paint throughout!!
This property is off market, which means it's not currently listed for sale or rent on Zillow. This may be different from what's available on other websites or public sources.
