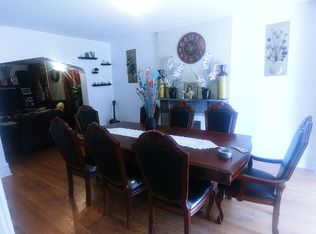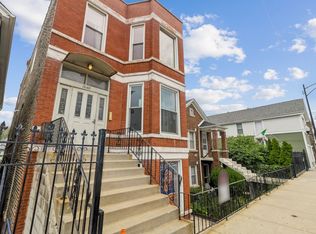Closed
$309,900
1848 W Cermak Rd #3, Chicago, IL 60608
3beds
--sqft
Condominium, Single Family Residence
Built in 1881
-- sqft lot
$312,600 Zestimate®
$--/sqft
$2,303 Estimated rent
Home value
$312,600
$281,000 - $347,000
$2,303/mo
Zestimate® history
Loading...
Owner options
Explore your selling options
What's special
Beautiful & bright, 3 bedroom, top floor condo in popular Pilsen with parking! This home's soaring 12-foot ceilings will wow you as you step in the front door. Generously sized living room, with bay window & decorative marble fireplace with preserved mantel & detail. This leads into your spacious, formal dining room, with tall windows and views of the Downtown Skyline. Your updated kitchen features maple cabinets and stainless steel appliances, with large island - great space for cooking and entertaining, and this steps out to your private deck with expansive neighborhood views. The largest bedroom has dressing area that could be converted to a walk-in closet. The front, 2nd bedroom faces south and makes a perfect guest room or home office...while the 3rd bedroom faces west, and is great for a nursery or office. Enjoy central air & heat (new furnace 2025), hardwood floors throughout and all-in-one washer/dryer combo. Updated bathroom too! Convenient location 3 blocks to the CTA, National Museum of Mexican Art, Harrison Park, with easy access to dining, shops and more. All in an intimate, owner occupied, rental friendly building. Come home!
Zillow last checked: 8 hours ago
Listing updated: August 22, 2025 at 01:59pm
Listing courtesy of:
Scott Curcio 773-697-5555,
Baird & Warner
Bought with:
Ryan Rahim
Re/Max Cityview
Source: MRED as distributed by MLS GRID,MLS#: 12426915
Facts & features
Interior
Bedrooms & bathrooms
- Bedrooms: 3
- Bathrooms: 1
- Full bathrooms: 1
Primary bedroom
- Features: Flooring (Hardwood)
- Level: Main
- Area: 128 Square Feet
- Dimensions: 16X8
Bedroom 2
- Features: Flooring (Hardwood)
- Level: Main
- Area: 72 Square Feet
- Dimensions: 9X8
Bedroom 3
- Features: Flooring (Hardwood)
- Level: Main
- Area: 64 Square Feet
- Dimensions: 8X8
Deck
- Level: Main
- Area: 84 Square Feet
- Dimensions: 12X7
Dining room
- Features: Flooring (Hardwood)
- Level: Main
- Area: 192 Square Feet
- Dimensions: 16X12
Kitchen
- Features: Kitchen (Eating Area-Table Space, Island), Flooring (Hardwood)
- Level: Main
- Area: 180 Square Feet
- Dimensions: 15X12
Living room
- Features: Flooring (Hardwood)
- Level: Main
- Area: 216 Square Feet
- Dimensions: 18X12
Heating
- Natural Gas, Forced Air
Cooling
- Central Air
Appliances
- Included: Range, Microwave, Dishwasher, Refrigerator, Washer, Dryer, Stainless Steel Appliance(s), Water Purifier Owned
- Laundry: Washer Hookup, In Unit, In Kitchen
Features
- Vaulted Ceiling(s), Separate Dining Room
- Flooring: Hardwood
- Basement: None
- Number of fireplaces: 1
- Fireplace features: Decorative, Living Room
- Common walls with other units/homes: End Unit
Interior area
- Total structure area: 0
Property
Parking
- Total spaces: 1
- Parking features: Assigned, Off Alley, On Site, Owned
Accessibility
- Accessibility features: No Disability Access
Features
- Patio & porch: Deck
Details
- Parcel number: 17194270491003
- Special conditions: None
Construction
Type & style
- Home type: Condo
- Property subtype: Condominium, Single Family Residence
Materials
- Brick
Condition
- New construction: No
- Year built: 1881
- Major remodel year: 2003
Utilities & green energy
- Electric: Circuit Breakers
- Sewer: Public Sewer
- Water: Lake Michigan, Public
Community & neighborhood
Location
- Region: Chicago
HOA & financial
HOA
- Has HOA: Yes
- HOA fee: $183 monthly
- Amenities included: Storage
- Services included: Water, Parking, Insurance, Scavenger
Other
Other facts
- Listing terms: Conventional
- Ownership: Condo
Price history
| Date | Event | Price |
|---|---|---|
| 8/22/2025 | Sold | $309,900 |
Source: | ||
| 7/25/2025 | Contingent | $309,900 |
Source: | ||
| 7/23/2025 | Listed for sale | $309,900 |
Source: | ||
| 7/23/2025 | Listing removed | $309,900 |
Source: | ||
| 7/16/2025 | Price change | $309,900-3.1% |
Source: | ||
Public tax history
| Year | Property taxes | Tax assessment |
|---|---|---|
| 2023 | $2,526 -19.7% | $15,286 |
| 2022 | $3,144 | $15,286 |
| 2021 | -- | $15,286 +3.8% |
Find assessor info on the county website
Neighborhood: Heart of Chicago
Nearby schools
GreatSchools rating
- 3/10Whittier Elementary SchoolGrades: PK-8Distance: 0.1 mi
- 2/10Juarez Community Academy High SchoolGrades: 9-12Distance: 0.4 mi
Schools provided by the listing agent
- Elementary: Whittier Elementary School
- Middle: Whittier Elementary School
- High: Juarez High School
- District: 299
Source: MRED as distributed by MLS GRID. This data may not be complete. We recommend contacting the local school district to confirm school assignments for this home.
Get a cash offer in 3 minutes
Find out how much your home could sell for in as little as 3 minutes with a no-obligation cash offer.
Estimated market value$312,600
Get a cash offer in 3 minutes
Find out how much your home could sell for in as little as 3 minutes with a no-obligation cash offer.
Estimated market value
$312,600

