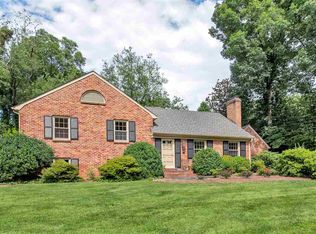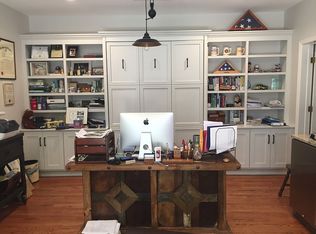Closed
$1,249,000
1848 Westview Rd, Charlottesville, VA 22903
4beds
3,389sqft
Single Family Residence
Built in 1950
0.39 Acres Lot
$1,303,200 Zestimate®
$369/sqft
$4,974 Estimated rent
Home value
$1,303,200
$1.11M - $1.52M
$4,974/mo
Zestimate® history
Loading...
Owner options
Explore your selling options
What's special
Located just a short walk from the University of Virginia, this property offers a prime spot in a highly desirable neighborhood. The main level is perfect for one-floor living, featuring a spacious primary suite, a convenient laundry room, and a fourth room that could serve as a home office. The open floor plan creates an inviting atmosphere, ideal for both entertaining and quiet enjoyment. A large, bright kitchen flows seamlessly into a sunny family room with custom shelving. The living room, with its vaulted ceilings and charming fireplace, offers additional space for gatherings. Upstairs, you’ll find two more bedrooms, two bathrooms, and a versatile landing area that could be used as extra living space. The second floor also provides ample storage with a walk-in attic. Outside, the level backyard, complete with a brick terrace, is perfect for outdoor relaxation. With its charm and potential, this home presents an excellent opportunity to make it your own in a fantastic location.
Zillow last checked: 8 hours ago
Listing updated: June 20, 2025 at 10:37am
Listed by:
MARCELA FOSHAY 540-314-6550,
NEST REALTY GROUP
Bought with:
MATTHIAS JOHN, 0225250006
CORCORAN WILEY-CHARLOTTESVILLE
Source: CAAR,MLS#: 663136 Originating MLS: Charlottesville Area Association of Realtors
Originating MLS: Charlottesville Area Association of Realtors
Facts & features
Interior
Bedrooms & bathrooms
- Bedrooms: 4
- Bathrooms: 5
- Full bathrooms: 3
- 1/2 bathrooms: 2
- Main level bathrooms: 2
- Main level bedrooms: 2
Primary bedroom
- Level: First
Bedroom
- Level: First
Bedroom
- Level: Second
Primary bathroom
- Level: First
Bathroom
- Level: Second
Bonus room
- Level: Basement
Dining room
- Level: First
Family room
- Level: First
Foyer
- Level: First
Half bath
- Level: First
Half bath
- Level: Basement
Kitchen
- Level: First
Laundry
- Level: First
Living room
- Level: First
Recreation
- Level: Second
Utility room
- Level: Basement
Heating
- Central, Heat Pump
Cooling
- Central Air
Appliances
- Included: Dishwasher, Gas Range, Refrigerator, Dryer, Washer
Features
- Attic, Primary Downstairs, Multiple Primary Suites, Permanent Attic Stairs, Walk-In Closet(s), Breakfast Bar, Entrance Foyer, Eat-in Kitchen, Kitchen Island, Utility Room
- Flooring: Carpet, Hardwood
- Basement: Interior Entry,Partial,Unfinished
- Attic: Permanent Stairs
- Number of fireplaces: 1
- Fireplace features: One
Interior area
- Total structure area: 4,154
- Total interior livable area: 3,389 sqft
- Finished area above ground: 3,389
- Finished area below ground: 0
Property
Parking
- Parking features: Asphalt, Off Street, On Street
- Has uncovered spaces: Yes
Features
- Levels: Two
- Stories: 2
- Patio & porch: Front Porch, Patio, Porch
- Exterior features: Mature Trees/Landscape
- Has view: Yes
- View description: City, Garden
Lot
- Size: 0.39 Acres
- Features: Landscaped, Level, Native Plants, Private
Details
- Parcel number: 020027000
- Zoning description: R-A Low-Density Residentail District
Construction
Type & style
- Home type: SingleFamily
- Architectural style: Cape Cod
- Property subtype: Single Family Residence
Materials
- Brick, Stick Built
- Foundation: Slab
Condition
- New construction: No
- Year built: 1950
Utilities & green energy
- Sewer: Public Sewer
- Water: Public
- Utilities for property: Cable Available, Fiber Optic Available, Natural Gas Available
Community & neighborhood
Location
- Region: Charlottesville
- Subdivision: RUGBY
Price history
| Date | Event | Price |
|---|---|---|
| 6/20/2025 | Sold | $1,249,000$369/sqft |
Source: | ||
| 4/28/2025 | Pending sale | $1,249,000$369/sqft |
Source: | ||
| 4/16/2025 | Listed for sale | $1,249,000$369/sqft |
Source: | ||
| 11/14/2024 | Sold | $1,249,000$369/sqft |
Source: | ||
| 10/8/2024 | Pending sale | $1,249,000$369/sqft |
Source: | ||
Public tax history
| Year | Property taxes | Tax assessment |
|---|---|---|
| 2024 | $12,687 +13.4% | $1,279,900 +11.2% |
| 2023 | $11,193 +128% | $1,150,900 +12.5% |
| 2022 | $4,909 -46.3% | $1,022,700 +6.2% |
Find assessor info on the county website
Neighborhood: Venable
Nearby schools
GreatSchools rating
- 3/10Venable Elementary SchoolGrades: PK-4Distance: 0.7 mi
- 3/10Buford Middle SchoolGrades: 7-8Distance: 1.5 mi
- 5/10Charlottesville High SchoolGrades: 9-12Distance: 1.3 mi
Schools provided by the listing agent
- Elementary: Trailblazer
- Middle: Walker & Buford
- High: Charlottesville
Source: CAAR. This data may not be complete. We recommend contacting the local school district to confirm school assignments for this home.

Get pre-qualified for a loan
At Zillow Home Loans, we can pre-qualify you in as little as 5 minutes with no impact to your credit score.An equal housing lender. NMLS #10287.
Sell for more on Zillow
Get a free Zillow Showcase℠ listing and you could sell for .
$1,303,200
2% more+ $26,064
With Zillow Showcase(estimated)
$1,329,264
