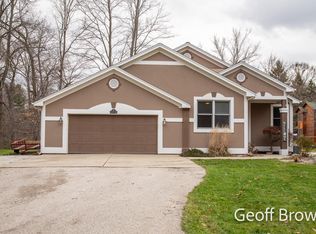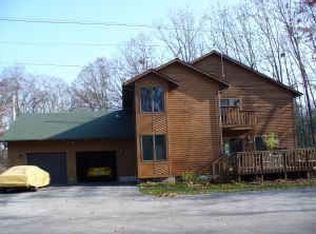Sold
$556,900
18481 N Fruitport Rd, Spring Lake, MI 49456
3beds
2,224sqft
Single Family Residence
Built in 2017
0.28 Acres Lot
$564,300 Zestimate®
$250/sqft
$3,287 Estimated rent
Home value
$564,300
$536,000 - $593,000
$3,287/mo
Zestimate® history
Loading...
Owner options
Explore your selling options
What's special
Experience carefree living in this stunning 3 bedroom, 3.5 bath home, perfectly designed for comfort and convenience. Step inside to a welcoming great room featuring a cozy gas fireplace, ideal for gatherings and relaxation. The open floor plan flows seamlessly, with the primary suite located off the great room, boasting a spacious closet, double sinks, and a luxurious tile shower. Bonus room with bedroom & 1/2 bath. Flooring is Mannington Adura Luxury vinyl planking.Enjoy the added benefits of an attached garage as well as a separate 2 stall garage with a loft for additional storage or workspace. The finished lower level is a true highlight, complete with an extra kitchen and a theater room, perfect for entertaining or cozy movie nights. Enjoy 20ft of shared access to beautiful Spring La With immaculate condition throughout, this home combines modern living with a peaceful retreat. Conveniently located, it's the perfect place to create lasting memories!
Zillow last checked: 8 hours ago
Listing updated: October 27, 2025 at 07:24am
Listed by:
Mark D Gleason 616-638-1117,
Coldwell Banker Woodland Schmidt Grand Haven,
Kim Louise Gleason 616-638-1118,
Coldwell Banker Woodland Schmidt Grand Haven
Bought with:
Leigh Lohman, 6506046304
Capstone Real Estate LLC
Source: MichRIC,MLS#: 24060118
Facts & features
Interior
Bedrooms & bathrooms
- Bedrooms: 3
- Bathrooms: 4
- Full bathrooms: 3
- 1/2 bathrooms: 1
- Main level bedrooms: 2
Heating
- Forced Air
Cooling
- Central Air
Appliances
- Included: Bar Fridge, Dishwasher, Disposal, Dryer, Microwave, Oven, Range, Refrigerator, Washer
- Laundry: Laundry Room, Main Level, Other
Features
- Ceiling Fan(s), Wet Bar, Center Island, Eat-in Kitchen, Pantry
- Windows: Low-Emissivity Windows, Screens, Insulated Windows, Window Treatments
- Basement: Daylight
- Number of fireplaces: 1
- Fireplace features: Gas Log, Living Room
Interior area
- Total structure area: 1,624
- Total interior livable area: 2,224 sqft
- Finished area below ground: 0
Property
Parking
- Total spaces: 4
- Parking features: Garage Door Opener, Attached
- Garage spaces: 4
Features
- Stories: 2
- Waterfront features: Lake
Lot
- Size: 0.28 Acres
- Dimensions: 100 x 120
Details
- Parcel number: 700302398012
Construction
Type & style
- Home type: SingleFamily
- Architectural style: Ranch
- Property subtype: Single Family Residence
Materials
- Stone, Vinyl Siding
- Roof: Composition
Condition
- New construction: No
- Year built: 2017
Utilities & green energy
- Sewer: Public Sewer, Storm Sewer
- Water: Public
- Utilities for property: Phone Available, Natural Gas Available, Electricity Available, Cable Available, Phone Connected, Natural Gas Connected, Cable Connected
Community & neighborhood
Location
- Region: Spring Lake
Other
Other facts
- Listing terms: Cash,FHA,VA Loan,Conventional
- Road surface type: Paved
Price history
| Date | Event | Price |
|---|---|---|
| 10/27/2025 | Sold | $556,900$250/sqft |
Source: | ||
| 9/22/2025 | Pending sale | $556,900$250/sqft |
Source: | ||
| 9/10/2025 | Price change | $556,900-0.5%$250/sqft |
Source: | ||
| 8/26/2025 | Price change | $559,900-0.9%$252/sqft |
Source: | ||
| 8/20/2025 | Price change | $565,000-1.7%$254/sqft |
Source: | ||
Public tax history
| Year | Property taxes | Tax assessment |
|---|---|---|
| 2024 | $4,557 -1.5% | $167,589 +5% |
| 2023 | $4,629 +502.1% | $159,609 |
| 2022 | $769 | -- |
Find assessor info on the county website
Neighborhood: 49456
Nearby schools
GreatSchools rating
- 9/10Holmes Elementary SchoolGrades: PK-4Distance: 2.3 mi
- 6/10Spring Lake Middle SchoolGrades: 7-8Distance: 2.4 mi
- 9/10Spring Lake High SchoolGrades: 9-12Distance: 3.2 mi
Get pre-qualified for a loan
At Zillow Home Loans, we can pre-qualify you in as little as 5 minutes with no impact to your credit score.An equal housing lender. NMLS #10287.
Sell with ease on Zillow
Get a Zillow Showcase℠ listing at no additional cost and you could sell for —faster.
$564,300
2% more+$11,286
With Zillow Showcase(estimated)$575,586

