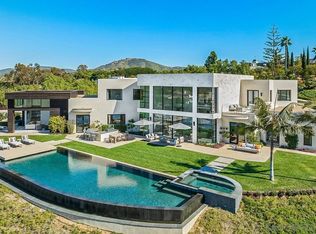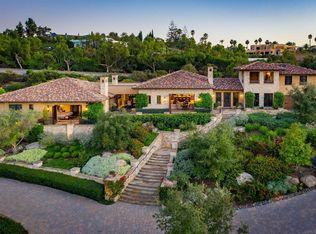This property is being sold by Auction Sale (non-distressed). Any and all traditional offers to be submitted before Deadline of 4PM, June 14, 2019. The seller has a non-disclosed target price. The listed price represents the starting price for the Auction. Buyers are advised to view the property through open house. Please note Guard Gate limits access to the property by RSVP only, Must be no later than 24 hours prior to each Open House time. RSVP to www.tinyurl.com/RSFLagoVista or text RSVPLagoVista to 760-571-9090. The property may go to Live Auction should an acceptable agreement not be met by the deadline set forth.
This property is off market, which means it's not currently listed for sale or rent on Zillow. This may be different from what's available on other websites or public sources.

