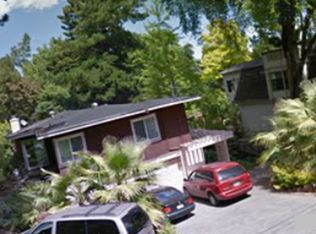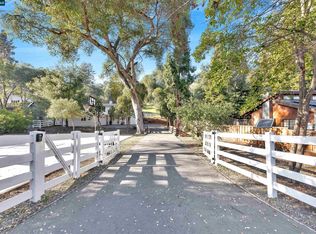Sold for $1,750,000
$1,750,000
1849 Reliez Valley Rd, Lafayette, CA 94549
4beds
2,173sqft
Single Family Residence
Built in 1952
0.35 Acres Lot
$1,777,800 Zestimate®
$805/sqft
$5,485 Estimated rent
Home value
$1,777,800
$1.65M - $1.90M
$5,485/mo
Zestimate® history
Loading...
Owner options
Explore your selling options
What's special
Set amongst an idyllic + bucolic backdrop, this home has had many thoughtful upgrades over the years. Rare feeling of seclusion, .35 acre lot, 4-bed, 2-bath, plus expansive 2-car garage. Wooden beams, vaulted ceilings + skylights invite light in throughout. Open living + dining room w/ wine closet, patio + built-ins. New light fixtures throughout + 2 fireplaces total. Large, bright kitchen w/ new countertops, central island + adjacent family room. French doors provide easy access out to deck + yard. Three bedrooms sit on lower level with full hall bath. Convenient laundry room + storage closet finish lower level. Upper level ultra private primary suite with vaulted ceilings, French doors out to private deck, walk-in closet, new carpeting + more! Primary ensuite is spa-like w/ marble tile, jetted tub, glass-door shower, double vanity. Outdoors the true magic of this home shines with a sprawling lawn, play-set, firepit, zip-line + more. Oversized lot provides space to make it your own or add a pool. Two-car garage with additional bonus space, perfect for a workout room. Don't miss this property which perfectly blends modern convenience w/ rustic charm all within top Lafayette school district. Enjoy serenity with central Laf, Highway 24, + BART all about 10 min. away.
Zillow last checked: 8 hours ago
Listing updated: November 01, 2023 at 05:05am
Listed by:
Jenny Wang DRE #01241501 510-289-1022,
Golden Gate Sothebys Intl Rlty
Bought with:
Theresa Hope Broderick, DRE #01298281
Compass
Source: bridgeMLS/CCAR/Bay East AOR,MLS#: 41038563
Facts & features
Interior
Bedrooms & bathrooms
- Bedrooms: 4
- Bathrooms: 2
- Full bathrooms: 2
Kitchen
- Features: 220 Volt Outlet, Breakfast Bar, Counter - Stone, Dishwasher, Gas Range/Cooktop, Ice Maker Hookup, Island, Microwave, Oven Built-in, Pantry, Refrigerator, Skylight(s), Updated Kitchen
Heating
- Forced Air
Cooling
- Has cooling: Yes
Appliances
- Included: Dishwasher, Gas Range, Plumbed For Ice Maker, Microwave, Oven, Refrigerator, Dryer, Washer
- Laundry: 220 Volt Outlet, Dryer, Washer
Features
- Dining Area, Storage, Breakfast Bar, Pantry, Updated Kitchen
- Flooring: Tile, Carpet
- Windows: Skylight(s)
- Basement: Crawl Space
- Number of fireplaces: 2
- Fireplace features: Family Room, Living Room, Stone, Wood Burning
Interior area
- Total structure area: 2,173
- Total interior livable area: 2,173 sqft
Property
Parking
- Total spaces: 2
- Parking features: Parking Spaces, Garage Door Opener
- Garage spaces: 2
Features
- Levels: Two Story
- Stories: 2
- Exterior features: Back Yard, Front Yard, Side Yard, Sprinklers Automatic, Sprinklers Front, Sprinklers Side, Storage Area
- Pool features: None
- Fencing: Fenced,Full
- Has view: Yes
Lot
- Size: 0.35 Acres
- Features: Level
Details
- Parcel number: 1670400322
- Special conditions: Standard
Construction
Type & style
- Home type: SingleFamily
- Architectural style: Shingle,Ranch
- Property subtype: Single Family Residence
Materials
- Stucco, Wood Siding
- Roof: Shingle
Condition
- Existing
- New construction: No
- Year built: 1952
Utilities & green energy
- Electric: Photovoltaics Seller Owned, 220 Volts in Kitchen
- Water: Public
Community & neighborhood
Location
- Region: Lafayette
Other
Other facts
- Listing terms: Cash,Conventional
Price history
| Date | Event | Price |
|---|---|---|
| 10/27/2023 | Sold | $1,750,000+0.1%$805/sqft |
Source: | ||
| 10/18/2023 | Pending sale | $1,749,000$805/sqft |
Source: | ||
| 10/6/2023 | Price change | $1,749,000-5.4%$805/sqft |
Source: | ||
| 9/8/2023 | Listed for sale | $1,849,000+53.4%$851/sqft |
Source: | ||
| 8/1/2017 | Sold | $1,205,000-3.2%$555/sqft |
Source: | ||
Public tax history
| Year | Property taxes | Tax assessment |
|---|---|---|
| 2025 | $21,442 -12.6% | $1,785,000 +2% |
| 2024 | $24,536 +49.2% | $1,750,000 +32.8% |
| 2023 | $16,444 +1.6% | $1,317,840 +2% |
Find assessor info on the county website
Neighborhood: 94549
Nearby schools
GreatSchools rating
- 8/10Springhill Elementary SchoolGrades: K-5Distance: 2 mi
- 8/10M. H. Stanley Middle SchoolGrades: 6-8Distance: 3.5 mi
- 10/10Acalanes High SchoolGrades: 9-12Distance: 2.3 mi
Get a cash offer in 3 minutes
Find out how much your home could sell for in as little as 3 minutes with a no-obligation cash offer.
Estimated market value$1,777,800
Get a cash offer in 3 minutes
Find out how much your home could sell for in as little as 3 minutes with a no-obligation cash offer.
Estimated market value
$1,777,800

