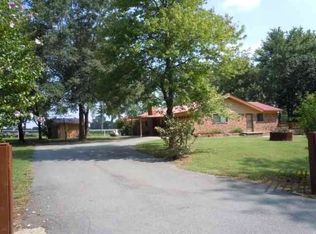Charming farm house with 3 beds & 2.5 baths on 2 acres only minutes from the lake! Sip coffee on the porch of this picture perfect farm house while taking in the fresh country air! A magnolia tree & other mature trees provide shaded front yard. Home features wood floors, safe room, 2 car garage & a patio area that's great for enjoying a quiet evening. Large master bedroom w walk-in closets & massive bathroom make for a luxurius feel. Additional 2.5 acres +/- available for purchase. Check out virtual tour!
This property is off market, which means it's not currently listed for sale or rent on Zillow. This may be different from what's available on other websites or public sources.
