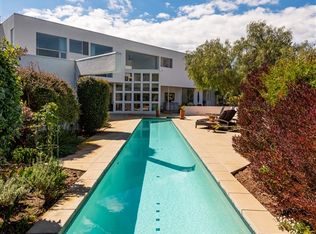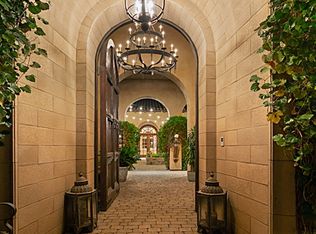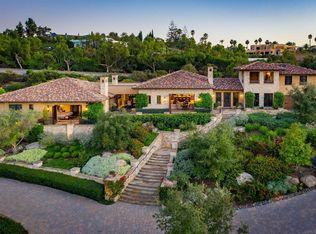Sold for $10,850,000
$10,850,000
18490 Lago Vis, Rancho Santa Fe, CA 92091
6beds
11,046sqft
Single Family Residence
Built in 2020
5.46 Acres Lot
$11,668,000 Zestimate®
$982/sqft
$38,547 Estimated rent
Home value
$11,668,000
$10.38M - $13.18M
$38,547/mo
Zestimate® history
Loading...
Owner options
Explore your selling options
What's special
Brand-New Custom Construction 2020 with incredible year-round Sunset VIEWS & ideal Indoor/Outdoor Living! Majestically sited on 5.46 acres of unobstructed views and guard-gated 24/7 within exclusive Rancho Del Lago, this modern architectural masterpiece offers incredible natural light and immense quality and attention to detail throughout. Lives like a single-level home, with an amazing floor plan and great flow. Walls of floor-to-ceiling glass invite the outdoors inside and welcome you to relax by the stunning infinity edge Pool/Spa and enjoy panoramic views by the sunken firepit and BBQ/outdoor dining area. The expansive kitchen is a chef’s dream with Taj Mahal countertops/waterfall edge, Italian custom cabinetry, butler and walk-in pantries, and Wolf/Subzero appliances. The master suite enjoys sweeping views, along with a True Luxury SPA bath with radiant floor heating and massage/yoga room. Smart Home features include one-touch Lutron lighting, Media/Game Room w/ surround sound, video-monitored front gate controls, and abundant SOLAR with double battery backup. This modern estate comes complete with an Executive Office, 500-bottle temp Wine Room, elevator, 6-car garage, fully fenced backyard, and a detached Guest Home/casita, the perfect oasis with lush views. LUXURY resort living at its best!
Zillow last checked: 8 hours ago
Listing updated: October 11, 2025 at 03:53am
Listed by:
Laura Barry DRE #01154111 anne@barryestates.com,
Barry Estates,
Jim Graves DRE #02071372 858-395-6333,
Barry Estates
Bought with:
Jorge Alvarez, DRE #02047054
Compass
Source: SDMLS,MLS#: 230000674 Originating MLS: San Diego Association of REALTOR
Originating MLS: San Diego Association of REALTOR
Facts & features
Interior
Bedrooms & bathrooms
- Bedrooms: 6
- Bathrooms: 10
- Full bathrooms: 7
- 1/2 bathrooms: 3
Heating
- Zoned Areas, Fireplace, Forced Air Unit
Cooling
- Central Forced Air, Zoned Area(s)
Appliances
- Included: Dishwasher, Disposal, Fire Sprinklers, Garage Door Opener, Microwave, Pool/Spa/Equipment, Refrigerator, 6 Burner Stove, Double Oven, Ice Maker, Range/Stove Hood, Gas Cooking, Gas Water Heater
- Laundry: Gas & Electric Dryer HU
Features
- Flooring: Carpet, Stone, Wood
- Number of fireplaces: 3
- Fireplace features: FP in Family Room, FP in Living Room, FP in Primary BR
Interior area
- Total structure area: 11,046
- Total interior livable area: 11,046 sqft
Property
Parking
- Total spaces: 17
- Parking features: Attached
- Garage spaces: 6
Features
- Levels: 2 Story
- Patio & porch: Balcony, Stone/Tile, Patio
- Pool features: Below Ground, Private, Heated with Gas, Gunite, Tile
- Has spa: Yes
- Spa features: Heated, Gunite
- Fencing: Full,Gate,New Condition
- Has view: Yes
- View description: Evening Lights, Panoramic
Lot
- Size: 5.46 Acres
Details
- Additional structures: Detached
- Parcel number: 2654310700
- Zoning: R-1:Single
- Zoning description: R-1:Single
Construction
Type & style
- Home type: SingleFamily
- Architectural style: Contemporary
- Property subtype: Single Family Residence
Materials
- Stone, Wood/Stucco, Stone Veneer
- Roof: Composition
Condition
- Year built: 2020
Utilities & green energy
- Sewer: Sewer Connected, Public Sewer
- Water: Meter on Property
Community & neighborhood
Security
- Security features: Automatic Gate, Gated Community, Fire Sprinklers, Fire Rated Drywall, Smoke Detector, Wired for Alarm System, Carbon Monoxide Detectors, Fire/Smoke Detection Sys
Location
- Region: Rancho Santa Fe
- Subdivision: RANCHO SANTA FE
HOA & financial
HOA
- HOA fee: $750 other/remarks
- Services included: Common Area Maintenance, Gated Community, Security
- Association name: Rancho Del Lago
Other
Other facts
- Listing terms: Cash,Conventional
Price history
| Date | Event | Price |
|---|---|---|
| 5/3/2023 | Sold | $10,850,000-9.5%$982/sqft |
Source: | ||
| 4/25/2023 | Pending sale | $11,995,000$1,086/sqft |
Source: | ||
| 2/14/2023 | Price change | $11,995,000-7.7%$1,086/sqft |
Source: | ||
| 1/14/2023 | Listed for sale | $12,995,000+23.2%$1,176/sqft |
Source: | ||
| 5/25/2021 | Sold | $10,550,000-8.3%$955/sqft |
Source: | ||
Public tax history
| Year | Property taxes | Tax assessment |
|---|---|---|
| 2025 | $122,314 +2% | $11,288,340 +2% |
| 2024 | $119,891 +1.1% | $11,067,000 +0.8% |
| 2023 | $118,574 +1.5% | $10,976,220 +2% |
Find assessor info on the county website
Neighborhood: 92091
Nearby schools
GreatSchools rating
- 8/10R. Roger Rowe Elementary SchoolGrades: K-5Distance: 2.1 mi
- 8/10R. Roger Rowe Middle SchoolGrades: 6-8Distance: 2.1 mi
- 10/10Torrey Pines High SchoolGrades: 9-12Distance: 6.6 mi
Schools provided by the listing agent
- District: Rancho Santa Fe School District
Source: SDMLS. This data may not be complete. We recommend contacting the local school district to confirm school assignments for this home.
Get a cash offer in 3 minutes
Find out how much your home could sell for in as little as 3 minutes with a no-obligation cash offer.
Estimated market value
$11,668,000


