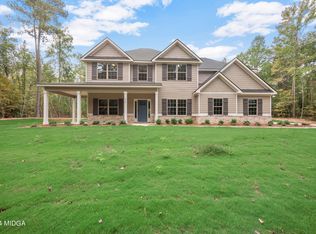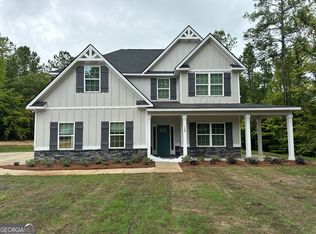Sold for $607,000 on 11/15/24
$607,000
185 Bowdoin Rd, Juliette, GA 31046
2beds
1,716sqft
Single Family Residence, Residential
Built in 2013
22.19 Acres Lot
$605,500 Zestimate®
$354/sqft
$2,542 Estimated rent
Home value
$605,500
Estimated sales range
Not available
$2,542/mo
Zestimate® history
Loading...
Owner options
Explore your selling options
What's special
**Secluded 2BR, 2BA Home on 22 Private Acres in Juliette, GA - Monroe County** This home is designed for those seeking a simple, laid-back lifestyle with modern comforts.
Welcome to your private retreat on 22 serene acres in the highly desirable Monroe County, Juliette, GA. This charming 2 BR, 2 BA home is perfect for those seeking tranquility, with abundant wildlife and a peaceful setting that feels like a true getaway from everyday life.
Enjoy the spacious covered porch, complete with a cozy fireplace and outdoor TV, perfect for entertaining friends on Game Day. Take in the breathtaking views of nature or cool off in the sparkling in-ground pool on hot summer days.
The property is partially fenced, offering ample space to bring your animals or start a hobby farm/homestead.
A detached garage includes a finished, heated & cooled bonus room for additional space. There is a large workshop, complete with a roll-up door and three lean-tos, providing storage for a boat, RV, or tractor. An additional 14x24 wooden ''She Shed'' could easily be converted into a guesthouse or a home business space.
This property truly feels like a private retreat—if home was a feeling, this would be it.
1716 sqf
Main House 1380 sqf
Bonus Room Above Garage
336 sqf
This unique property offers so many possibilities and won't last long—schedule your private tour today! Call Caroline Davis or your favorite Realtor to view.
Zillow last checked: 8 hours ago
Listing updated: November 15, 2024 at 09:19am
Listed by:
Caroline Davis 478-320-1177,
Connie R. Ham Middle Ga Realty, Inc
Bought with:
Brokered Agent
Brokered Sale
Source: MGMLS,MLS#: 176819
Facts & features
Interior
Bedrooms & bathrooms
- Bedrooms: 2
- Bathrooms: 2
- Full bathrooms: 2
Primary bedroom
- Level: First
Kitchen
- Level: First
Heating
- Central, Electric, Heat Pump, Hot Water
Cooling
- Heat Pump, Electric, Central Air, Ceiling Fan(s)
Appliances
- Included: Built-In Microwave, Electric Range, Electric Water Heater, Refrigerator
- Laundry: Mud Room
Features
- Flooring: Ceramic Tile, Hardwood, Other
- Windows: Insulated Windows
- Basement: None
- Number of fireplaces: 2
- Fireplace features: Family Room
- Common walls with other units/homes: No Common Walls
Interior area
- Total structure area: 1,716
- Total interior livable area: 1,716 sqft
- Finished area above ground: 1,716
- Finished area below ground: 0
Property
Parking
- Total spaces: 2
- Parking features: RV Access/Parking, Garage Faces Side, Garage Door Opener, Garage, Detached
- Garage spaces: 2
Features
- Levels: One
- Patio & porch: Front Porch, Back, Covered, Porch, Rear Porch, Deck
- Exterior features: Private Yard, None
- Pool features: In Ground, Salt Water, Vinyl
- Fencing: Fenced
- Waterfront features: None
Lot
- Size: 22.19 Acres
- Features: Wooded
Details
- Additional structures: Outbuilding, RV/Boat Storage, Workshop
- Parcel number: 091010C
- Special conditions: Standard
- Horse amenities: Pasture
Construction
Type & style
- Home type: SingleFamily
- Architectural style: Craftsman
- Property subtype: Single Family Residence, Residential
Materials
- Brick, Vinyl Siding
- Foundation: Pillar/Post/Pier
- Roof: Metal
Condition
- Resale
- New construction: No
- Year built: 2013
Utilities & green energy
- Sewer: Septic Tank
- Water: Well, Public
- Utilities for property: Cable Available, Electricity Available, Sewer Available, Underground Utilities, Water Available
Community & neighborhood
Security
- Security features: Smoke Detector(s)
Community
- Community features: None
Location
- Region: Juliette
- Subdivision: Not in Subdivision
Other
Other facts
- Listing agreement: Exclusive Right To Sell
- Listing terms: Cash,Conventional,FHA,VA Loan
Price history
| Date | Event | Price |
|---|---|---|
| 11/15/2024 | Sold | $607,000+2%$354/sqft |
Source: | ||
| 10/1/2024 | Listed for sale | $595,000+793.8%$347/sqft |
Source: | ||
| 3/18/2011 | Sold | $66,570-8.2%$39/sqft |
Source: Public Record Report a problem | ||
| 12/10/2010 | Sold | $72,540-74.5%$42/sqft |
Source: Public Record Report a problem | ||
| 6/1/2010 | Sold | $285,000$166/sqft |
Source: Public Record Report a problem | ||
Public tax history
| Year | Property taxes | Tax assessment |
|---|---|---|
| 2024 | $3,319 +4.6% | $122,840 +9.2% |
| 2023 | $3,173 +7.6% | $112,440 +3.3% |
| 2022 | $2,948 -3.4% | $108,880 |
Find assessor info on the county website
Neighborhood: 31046
Nearby schools
GreatSchools rating
- 5/10Katherine B. Sutton Elementary SchoolGrades: PK-5Distance: 7.8 mi
- 7/10Monroe County Middle School Banks Stephens CampusGrades: 6-8Distance: 9.3 mi
- 7/10Mary Persons High SchoolGrades: 9-12Distance: 9.7 mi
Schools provided by the listing agent
- Elementary: KB Sutton Elementary
- Middle: Banks Stephens
- High: Mary Persons High
Source: MGMLS. This data may not be complete. We recommend contacting the local school district to confirm school assignments for this home.

Get pre-qualified for a loan
At Zillow Home Loans, we can pre-qualify you in as little as 5 minutes with no impact to your credit score.An equal housing lender. NMLS #10287.
Sell for more on Zillow
Get a free Zillow Showcase℠ listing and you could sell for .
$605,500
2% more+ $12,110
With Zillow Showcase(estimated)
$617,610
