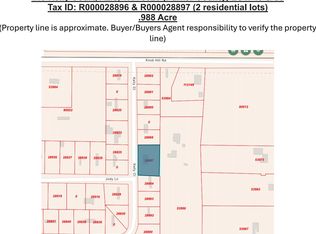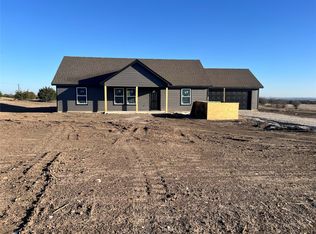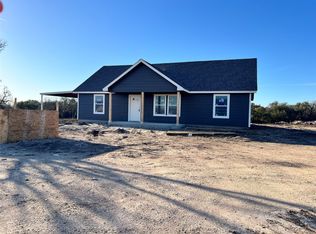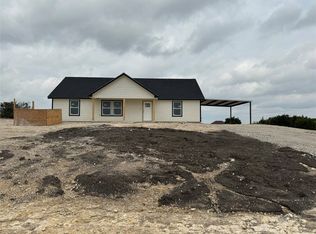Sold
Price Unknown
185 Briar Patch Rd, Azle, TX 76020
4beds
2,195sqft
Single Family Residence
Built in 2025
1 Acres Lot
$492,800 Zestimate®
$--/sqft
$2,339 Estimated rent
Home value
$492,800
$429,000 - $562,000
$2,339/mo
Zestimate® history
Loading...
Owner options
Explore your selling options
What's special
This exceptional farmhouse offers the perfect blend of upscale living and peaceful country surroundings—without the restrictions of an HOA or the cost of city taxes.
Situated on a spacious 1-acre lot, the home features 4 bedrooms, 3 bathrooms, a 2-car garage, a thoughtful open layout, quality finishes, and meticulous attention to detail throughout. Walnut Creek water, Foam Insulation, and propane tank.
Enjoy a chef’s dream kitchen with a gas range, premium appliances, and abundant workspace. The home also boasts a gas water heater. The large covered porch provides an ideal space for outdoor living and entertaining while taking in the scenic views.
This property delivers both style and practicality in a serene setting, offering the luxurious country lifestyle you’ve been looking for. Seller is offering $10,000.00 Credit! Don't miss this opportunity out .
Zillow last checked: 8 hours ago
Listing updated: September 03, 2025 at 10:23am
Listed by:
Jossil Abdel Malik 0777824 817-890-7325,
TDRealty 817-890-7325
Bought with:
Ted Ross
Provision Realty
Source: NTREIS,MLS#: 21030502
Facts & features
Interior
Bedrooms & bathrooms
- Bedrooms: 4
- Bathrooms: 3
- Full bathrooms: 3
Primary bedroom
- Level: First
- Dimensions: 14 x 16
Bedroom
- Level: First
- Dimensions: 9 x 12
Bedroom
- Level: First
- Dimensions: 11 x 13
Primary bathroom
- Level: First
- Dimensions: 21 x 12
Dining room
- Level: First
- Dimensions: 12 x 12
Other
- Level: First
- Dimensions: 9 x 5
Other
- Level: First
- Dimensions: 8 x 5
Kitchen
- Level: First
- Dimensions: 12 x 20
Living room
- Level: First
- Dimensions: 20 x 15
Heating
- Central, Electric, Fireplace(s), Heat Pump
Cooling
- Central Air, Ceiling Fan(s), Electric, ENERGY STAR Qualified Equipment, Multi Units
Appliances
- Included: Dishwasher, Disposal, Gas Range, Gas Water Heater, Microwave, Refrigerator, Vented Exhaust Fan
Features
- Built-in Features, Chandelier, Decorative/Designer Lighting Fixtures, Double Vanity, Eat-in Kitchen, Granite Counters, Kitchen Island, Open Floorplan, Pantry, Walk-In Closet(s)
- Flooring: Tile
- Has basement: No
- Number of fireplaces: 1
- Fireplace features: Decorative, Electric, Living Room, Insert
Interior area
- Total interior livable area: 2,195 sqft
Property
Parking
- Total spaces: 2
- Parking features: Door-Multi, Driveway, Garage, Garage Door Opener
- Attached garage spaces: 2
- Has uncovered spaces: Yes
Features
- Levels: One
- Stories: 1
- Patio & porch: Covered
- Pool features: None
Lot
- Size: 1 Acres
- Features: Acreage
Details
- Parcel number: 200000939
Construction
Type & style
- Home type: SingleFamily
- Architectural style: Detached
- Property subtype: Single Family Residence
Materials
- Frame, Other, Concrete, Stone Veneer
- Foundation: Slab
- Roof: Shingle
Condition
- Year built: 2025
Utilities & green energy
- Sewer: Septic Tank
- Utilities for property: Electricity Available, Electricity Connected, Propane, Septic Available
Community & neighborhood
Location
- Region: Azle
- Subdivision: TRINITY MEADOWS
Other
Other facts
- Listing terms: Cash,Conventional,FHA,VA Loan
Price history
| Date | Event | Price |
|---|---|---|
| 8/29/2025 | Sold | -- |
Source: NTREIS #21030502 Report a problem | ||
| 8/18/2025 | Pending sale | $499,000$227/sqft |
Source: NTREIS #21030502 Report a problem | ||
| 8/14/2025 | Listed for sale | $499,000$227/sqft |
Source: NTREIS #21030502 Report a problem | ||
Public tax history
| Year | Property taxes | Tax assessment |
|---|---|---|
| 2025 | -- | $79,985 +6.7% |
| 2024 | $236 -38.9% | $74,990 +7.1% |
| 2023 | $386 | $69,995 +40% |
Find assessor info on the county website
Neighborhood: 76020
Nearby schools
GreatSchools rating
- 4/10Azle Elementary SchoolGrades: 5-6Distance: 1.5 mi
- 6/10Azle High SchoolGrades: 9-12Distance: 1.3 mi
Schools provided by the listing agent
- Elementary: Azle
- Middle: Tison
- High: Azle
- District: Azle ISD
Source: NTREIS. This data may not be complete. We recommend contacting the local school district to confirm school assignments for this home.
Get a cash offer in 3 minutes
Find out how much your home could sell for in as little as 3 minutes with a no-obligation cash offer.
Estimated market value$492,800
Get a cash offer in 3 minutes
Find out how much your home could sell for in as little as 3 minutes with a no-obligation cash offer.
Estimated market value
$492,800



