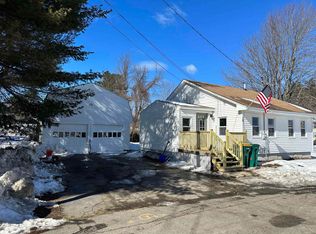Closed
Listed by:
Jamie Poulin,
KW Coastal and Lakes & Mountains Realty/Meredith 603-569-4663
Bought with: Assets Realty Group
$277,000
185 Brock Street, Rochester, NH 03867
2beds
853sqft
Single Family Residence
Built in 1931
9,583.2 Square Feet Lot
$301,600 Zestimate®
$325/sqft
$2,220 Estimated rent
Home value
$301,600
$265,000 - $341,000
$2,220/mo
Zestimate® history
Loading...
Owner options
Explore your selling options
What's special
Welcome to 185 Brock Street Rochester! How long have you been searching for a home that is move in ready, has a 2 car garage and set on land you'll own? That search will be over for 1 lucky buyer! Offering a first floor bedroom and loft style flex space. With a Bright Eat in Kitchen and cozy living room. 185 Brock Street offers you an enclosed porch perfect for relaxing before a full day or unwinding after a long one! Grab your coffee, sit and watch the cars go by. With some mature landscaping and a big, beautiful tree that changes color with the seasons. This nicely grassed, corner lot is going to be perfect for summer gatherings. Fire pit, BBQ, Cornhole? Close to route 16 for easy commuting AND the garage , what a bonus! A 24 x 24 detached garage, with storage above and heated! Turn on the tunes and tinker away! FHA/VA financing will work- Agents see non-public remarks.
Zillow last checked: 8 hours ago
Listing updated: August 05, 2024 at 07:30pm
Listed by:
Jamie Poulin,
KW Coastal and Lakes & Mountains Realty/Meredith 603-569-4663
Bought with:
Carolyn Cossette
Assets Realty Group
Source: PrimeMLS,MLS#: 5002621
Facts & features
Interior
Bedrooms & bathrooms
- Bedrooms: 2
- Bathrooms: 1
- Full bathrooms: 1
Heating
- Oil, Forced Air
Cooling
- Other
Features
- Basement: Crawl Space
Interior area
- Total structure area: 853
- Total interior livable area: 853 sqft
- Finished area above ground: 853
- Finished area below ground: 0
Property
Parking
- Total spaces: 2
- Parking features: Paved
- Garage spaces: 2
Features
- Levels: Two
- Stories: 2
- Frontage length: Road frontage: 196
Lot
- Size: 9,583 sqft
- Features: Corner Lot, Sidewalks
Details
- Parcel number: RCHEM0131B0048L0000
- Zoning description: R2
Construction
Type & style
- Home type: SingleFamily
- Architectural style: Other
- Property subtype: Single Family Residence
Materials
- Wood Frame
- Foundation: Brick, Stone
- Roof: Metal
Condition
- New construction: No
- Year built: 1931
Utilities & green energy
- Electric: 100 Amp Service
- Sewer: Public Sewer
- Utilities for property: Cable Available, Phone Available
Community & neighborhood
Location
- Region: Rochester
Other
Other facts
- Road surface type: Paved
Price history
| Date | Event | Price |
|---|---|---|
| 8/5/2024 | Sold | $277,000+4.5%$325/sqft |
Source: | ||
| 6/27/2024 | Listed for sale | $265,000+43.2%$311/sqft |
Source: | ||
| 10/16/2020 | Sold | $185,000-2.6%$217/sqft |
Source: | ||
| 6/29/2020 | Pending sale | $189,900$223/sqft |
Source: Better Homes and Gardens Real Estate The Masiello Group #4803196 Report a problem | ||
| 6/7/2020 | Price change | $189,900-2.6%$223/sqft |
Source: Better Homes and Gardens Real Estate The Masiello Group #4803196 Report a problem | ||
Public tax history
| Year | Property taxes | Tax assessment |
|---|---|---|
| 2024 | $4,087 +3.3% | $275,200 +79.1% |
| 2023 | $3,956 +1.8% | $153,700 |
| 2022 | $3,886 +2.6% | $153,700 |
Find assessor info on the county website
Neighborhood: 03867
Nearby schools
GreatSchools rating
- 3/10Mcclelland SchoolGrades: K-5Distance: 0.6 mi
- 3/10Rochester Middle SchoolGrades: 6-8Distance: 0.6 mi
- 5/10Spaulding High SchoolGrades: 9-12Distance: 1.7 mi
Schools provided by the listing agent
- High: Spaulding High School
- District: Rochester School District
Source: PrimeMLS. This data may not be complete. We recommend contacting the local school district to confirm school assignments for this home.
Get pre-qualified for a loan
At Zillow Home Loans, we can pre-qualify you in as little as 5 minutes with no impact to your credit score.An equal housing lender. NMLS #10287.
