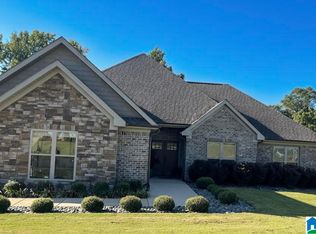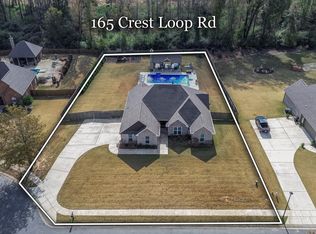Sold for $341,000 on 11/17/23
$341,000
185 Crest Loop Rd, Clanton, AL 35045
4beds
2,085sqft
Single Family Residence
Built in 2021
0.73 Acres Lot
$354,700 Zestimate®
$164/sqft
$2,101 Estimated rent
Home value
$354,700
$337,000 - $372,000
$2,101/mo
Zestimate® history
Loading...
Owner options
Explore your selling options
What's special
Welcome to this full brick home offering 4 bedrooms and 2 baths in The Crest. Walking through the front door into the foyer you will find a nice open floor plan, a large dining room with 10 ft ceilings, living room with trey ceilings, breakfast room (view of the back yard & covered patio), a nice oversized kitchen, under mount sink with granite countertops, tile backsplash, stainless appliances and walk in pantry. Large laundry room. Master Suite offers trey ceilings with a master bath that will not disappoint. Tile flooring, a tiled walk in shower, a large walk in closet, garden tub, double sink vanity with solid surface countertop. 3 other bedrooms are separate from the master. The guest bathroom has a tub/shower combo and a double sink vanity. Luxury vinyl plank throughout, hard tile in the master bath, carpet in bedrooms only. Make your appointment today!
Zillow last checked: 8 hours ago
Listing updated: December 01, 2023 at 04:56am
Listed by:
Amber Darnell-Gray 334-233-5555,
RealtySouth - Chilton II
Bought with:
Precious Nix
EXIT Royal Realty
Source: GALMLS,MLS#: 21364219
Facts & features
Interior
Bedrooms & bathrooms
- Bedrooms: 4
- Bathrooms: 2
- Full bathrooms: 2
Primary bedroom
- Level: First
Bedroom 1
- Level: First
Bedroom 2
- Level: First
Bedroom 3
- Level: First
Primary bathroom
- Level: First
Bathroom 1
- Level: First
Dining room
- Level: First
Kitchen
- Features: Stone Counters, Breakfast Bar, Pantry
- Level: First
Living room
- Level: First
Basement
- Area: 0
Heating
- Central, Electric
Cooling
- Central Air, Electric, Ceiling Fan(s)
Appliances
- Included: Dishwasher, Microwave, Stainless Steel Appliance(s), Stove-Electric, Electric Water Heater
- Laundry: Electric Dryer Hookup, Washer Hookup, Main Level, Laundry Room, Laundry (ROOM), Yes
Features
- Recessed Lighting, Split Bedroom, High Ceilings, Crown Molding, Smooth Ceilings, Tray Ceiling(s), Double Shower, Soaking Tub, Linen Closet, Separate Shower, Split Bedrooms, Tub/Shower Combo, Walk-In Closet(s)
- Flooring: Carpet, Laminate, Tile
- Windows: Double Pane Windows
- Attic: Pull Down Stairs,Yes
- Has fireplace: No
Interior area
- Total interior livable area: 2,085 sqft
- Finished area above ground: 2,085
- Finished area below ground: 0
Property
Parking
- Total spaces: 2
- Parking features: Driveway, Parking (MLVL), Garage Faces Side
- Garage spaces: 2
- Has uncovered spaces: Yes
Features
- Levels: One
- Stories: 1
- Patio & porch: Covered, Patio
- Exterior features: None
- Pool features: None
- Has view: Yes
- View description: None
- Waterfront features: No
Lot
- Size: 0.73 Acres
- Features: Interior Lot, Few Trees, Subdivision
Details
- Parcel number: 1105150000031.026
- Special conditions: N/A
Construction
Type & style
- Home type: SingleFamily
- Property subtype: Single Family Residence
Materials
- Brick, Vinyl Siding
- Foundation: Slab
Condition
- Year built: 2021
Utilities & green energy
- Sewer: Septic Tank
- Water: Public
- Utilities for property: Underground Utilities
Green energy
- Energy efficient items: Ridge Vent
Community & neighborhood
Location
- Region: Clanton
- Subdivision: The Crest
Other
Other facts
- Road surface type: Paved
Price history
| Date | Event | Price |
|---|---|---|
| 11/17/2023 | Sold | $341,000-1.1%$164/sqft |
Source: | ||
| 10/26/2023 | Contingent | $344,900$165/sqft |
Source: | ||
| 10/16/2023 | Price change | $344,900-2.5%$165/sqft |
Source: | ||
| 10/4/2023 | Price change | $353,900-1.7%$170/sqft |
Source: | ||
| 9/4/2023 | Listed for sale | $359,900+22.8%$173/sqft |
Source: | ||
Public tax history
| Year | Property taxes | Tax assessment |
|---|---|---|
| 2024 | $1,242 +8.4% | $30,940 +8% |
| 2023 | $1,146 +533.8% | $28,660 +15.4% |
| 2022 | $181 +15.6% | $24,840 +590% |
Find assessor info on the county website
Neighborhood: 35045
Nearby schools
GreatSchools rating
- 4/10Thorsby High SchoolGrades: PK-12Distance: 4.1 mi
- 4/10Clanton Intermediate SchoolGrades: 4-6Distance: 4.6 mi
- 8/10Clanton Elementary SchoolGrades: PK-3Distance: 4.6 mi
Schools provided by the listing agent
- Elementary: Clanton
- Middle: Clanton
- High: Chilton County
Source: GALMLS. This data may not be complete. We recommend contacting the local school district to confirm school assignments for this home.

Get pre-qualified for a loan
At Zillow Home Loans, we can pre-qualify you in as little as 5 minutes with no impact to your credit score.An equal housing lender. NMLS #10287.

