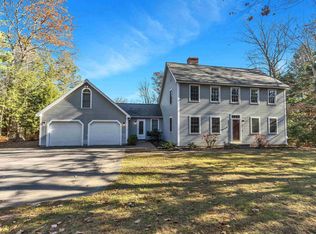Closed
Listed by:
Peg Walsh,
Four Seasons Sotheby's International Realty 603-924-3321
Bought with: Four Seasons Sotheby's International Realty
$650,000
185 General Miller Road, Peterborough, NH 03458
3beds
3,192sqft
Single Family Residence
Built in 1988
7.7 Acres Lot
$653,200 Zestimate®
$204/sqft
$4,009 Estimated rent
Home value
$653,200
$607,000 - $699,000
$4,009/mo
Zestimate® history
Loading...
Owner options
Explore your selling options
What's special
Located in a tranquil, scenic neighborhood and set on 7.7 acres, this custom Cape-style home bordering a brook offers privacy and a strong connection to the outdoors. Mature trees and space for gardening surround the property. Inside, the home features an eat-in kitchen with cobalt tiled countertops and wood cabinetry. Entertain larger gatherings in the separate dining room. Both the formal living room and the den feature fireplaces, and a large private deck on the back invites you to sit, read, or relax. Oversized windows bring in natural light throughout the main level, and hardwood floors anchor the large rooms. Upstairs, the layout includes a spacious primary bedroom suite, two additional bedrooms, a hallway bath, and a lovely bonus room over the garage, complete with built-in bookcases and a window seat that could serve as an office, studio, or guest space. The full unfinished walkout basement offers potential for additional living space. A whole-house generator adds reliability and convenience in all seasons. The exterior wood trim has recently been painted, the mahogany deck has been newly stained, and the garage doors have been upgraded. Explore Depot Square's boutique shopping, restaurants, hospital, theater, art, music, a renovated public library, and miles of trails in Peterborough and in the Monadnock region. Two hours to Boston and four from New York. An extraordinary opportunity!
Zillow last checked: 8 hours ago
Listing updated: November 24, 2025 at 02:42pm
Listed by:
Peg Walsh,
Four Seasons Sotheby's International Realty 603-924-3321
Bought with:
Peg Walsh
Four Seasons Sotheby's International Realty
Source: PrimeMLS,MLS#: 5060351
Facts & features
Interior
Bedrooms & bathrooms
- Bedrooms: 3
- Bathrooms: 3
- Full bathrooms: 1
- 3/4 bathrooms: 1
- 1/2 bathrooms: 1
Heating
- Oil, Baseboard, Hot Water, Zoned
Cooling
- Zoned
Appliances
- Included: Dishwasher, Dryer, Electric Range, Refrigerator, Washer
- Laundry: 1st Floor Laundry
Features
- Primary BR w/ BA
- Flooring: Other, Tile, Wood
- Basement: Daylight,Full,Unfinished,Walk-Out Access
- Number of fireplaces: 2
- Fireplace features: Wood Burning, 2 Fireplaces
Interior area
- Total structure area: 4,664
- Total interior livable area: 3,192 sqft
- Finished area above ground: 3,192
- Finished area below ground: 0
Property
Parking
- Total spaces: 2
- Parking features: Paved, Auto Open, Direct Entry, Attached
- Garage spaces: 2
Features
- Levels: Two
- Stories: 2
- Exterior features: Deck
- Has view: Yes
- View description: Water
- Water view: Water
- Frontage length: Road frontage: 400
Lot
- Size: 7.70 Acres
- Features: Landscaped, Sloped
Details
- Parcel number: PTBRMR007B043L015
- Zoning description: RURAL
- Other equipment: Standby Generator
Construction
Type & style
- Home type: SingleFamily
- Architectural style: Cape
- Property subtype: Single Family Residence
Materials
- Wood Frame, Vinyl Siding
- Foundation: Concrete
- Roof: Asphalt Shingle
Condition
- New construction: No
- Year built: 1988
Utilities & green energy
- Electric: 200+ Amp Service, Circuit Breakers
- Sewer: Leach Field, Private Sewer, Septic Tank
- Utilities for property: Other, Fiber Optic Internt Avail
Community & neighborhood
Security
- Security features: Smoke Detector(s)
Location
- Region: Peterborough
Price history
| Date | Event | Price |
|---|---|---|
| 11/24/2025 | Sold | $650,000-10.3%$204/sqft |
Source: | ||
| 11/6/2025 | Contingent | $725,000$227/sqft |
Source: | ||
| 9/9/2025 | Listed for sale | $725,000$227/sqft |
Source: | ||
Public tax history
| Year | Property taxes | Tax assessment |
|---|---|---|
| 2024 | $15,441 +15.3% | $475,100 |
| 2023 | $13,393 +9% | $475,100 |
| 2022 | $12,286 +0.4% | $475,100 |
Find assessor info on the county website
Neighborhood: 03458
Nearby schools
GreatSchools rating
- 6/10South Meadow SchoolGrades: 5-8Distance: 1.8 mi
- 8/10Conval Regional High SchoolGrades: 9-12Distance: 1.9 mi
- 5/10Peterborough Elementary SchoolGrades: PK-4Distance: 3.2 mi
Schools provided by the listing agent
- Elementary: Peterborough Elem School
- Middle: South Meadow School
- High: Contoocook Valley Regional Hig
- District: Contoocook Valley SD SAU #1
Source: PrimeMLS. This data may not be complete. We recommend contacting the local school district to confirm school assignments for this home.

Get pre-qualified for a loan
At Zillow Home Loans, we can pre-qualify you in as little as 5 minutes with no impact to your credit score.An equal housing lender. NMLS #10287.
