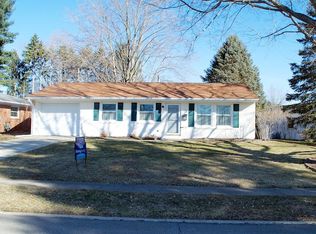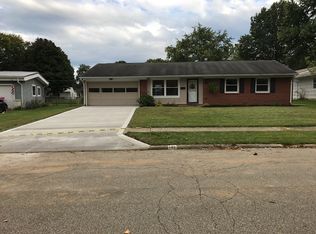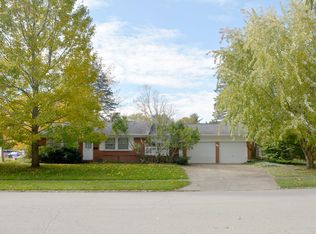Sold for $228,000 on 05/14/24
$228,000
185 Hampton Rd, Lexington, OH 44904
3beds
1,421sqft
SingleFamily
Built in 1962
0.27 Acres Lot
$244,200 Zestimate®
$160/sqft
$1,633 Estimated rent
Home value
$244,200
$230,000 - $259,000
$1,633/mo
Zestimate® history
Loading...
Owner options
Explore your selling options
What's special
Welcome to your cozy cottage with a cabin feel! The zestimate does not reflect this home’s value. Nearly every room in the house, along with the exterior, has been aesthetically upgraded and is cute as can be. You'll love honey knotty tongue and groove vaulted ceilings throughout and the unique brick fire place feature, central to the open concept living space. You'll never want to leave your spacious kitchen with so much counter space, cabinet storage, and many unique features. These high performance counters stand up to hot pots and scratches, while the cabinets wipe down easily. The large single basic sink is seamless with the counters and makes dishes a breeze while wiping down easily, with no hidden crevices for water to collect. Whether you love to entertain or just be with your family, it's so nice to have a kitchen where family loves to gather either to help, sit at the breakfast bar, or hang out at the dining table. Keep the kitchen grill, convert to a hibachi grill, or insert a wood burning stove, all of which can easily vent into the adjacent chimney for this one of a kind kitchen feature.
The large window features fill the home with lots of natural golden light throughout the day and the picture window in the living rooms perfectly situated to view the sunset. All windows and doors are high quality double-pained Pella brand, which helps this energy efficient home keep a comfortable temperature year round.
The bedroom carpets are under 2 years old. There is a common hallway bathroom and private spa style master bath.Washer/dryer hook-ups are conveniently located in the utility room, central to the house.
Enjoy the seasons on the large, covered porch or sit by the fire pit on summer nights! Maybe someday you'd like to close in the porch (already has a roof and concrete slabs) to add about 400 square feet of indoor space, the possibilities are endless. The large backyard gives plenty of space for anything you can imagine...a pool, a patio, a vegetable garden, children playing, or yard games when hosting barbecues!
Private showings will be limited but there will be an Open House on President’s Day! All offers will be due shortly after. We will likely be requesting 1-2 weeks possession after closing. Stay tuned for Open House date!
Facts & features
Interior
Bedrooms & bathrooms
- Bedrooms: 3
- Bathrooms: 2
- Full bathrooms: 2
Heating
- Forced air, Gas
Cooling
- Central
Appliances
- Included: Dishwasher, Freezer, Garbage disposal, Microwave, Range / Oven, Refrigerator
Features
- Flooring: Tile, Carpet, Laminate
- Basement: None
- Has fireplace: Yes
Interior area
- Total interior livable area: 1,421 sqft
Property
Parking
- Total spaces: 1
- Parking features: Garage - Attached
Features
- Exterior features: Wood
- Has view: Yes
- View description: None
Lot
- Size: 0.27 Acres
Details
- Parcel number: 0482715315000
- Zoning: Public Sewer
Construction
Type & style
- Home type: SingleFamily
Materials
- Wood
- Foundation: Slab
- Roof: Metal
Condition
- Year built: 1962
Community & neighborhood
Location
- Region: Lexington
Other
Other facts
- Air Conditioning: Central
- Fireplace: 1
- Heating System: Forced Air, Gas
- Terms/Warranties: Other-See Remarks
- Rooms: Other-See Remarks
- Outside Features: Shed
- Garage: 1 Car
- Showing Instructions: Other-See Remarks
- Water/Sewer: Public
- Exterior/Construction: Vinyl Siding
- Zoning: Public Sewer
- Roof: Metal
Price history
| Date | Event | Price |
|---|---|---|
| 5/14/2024 | Sold | $228,000+3.6%$160/sqft |
Source: Public Record Report a problem | ||
| 3/19/2024 | Pending sale | $220,000$155/sqft |
Source: | ||
| 3/13/2024 | Price change | $220,000-3.3%$155/sqft |
Source: | ||
| 3/3/2024 | Price change | $227,500-2.2%$160/sqft |
Source: | ||
| 2/21/2024 | Price change | $232,500+1.1%$164/sqft |
Source: | ||
Public tax history
| Year | Property taxes | Tax assessment |
|---|---|---|
| 2024 | $3,297 +0.6% | $60,370 |
| 2023 | $3,278 +4.6% | $60,370 +22.9% |
| 2022 | $3,134 -0.3% | $49,110 |
Find assessor info on the county website
Neighborhood: 44904
Nearby schools
GreatSchools rating
- NAWestern Elementary SchoolGrades: PK-3Distance: 0.4 mi
- 5/10Lexington Junior High SchoolGrades: 7-8Distance: 0.7 mi
- 7/10Lexington High SchoolGrades: 9-12Distance: 0.9 mi
Schools provided by the listing agent
- District: Lexington Local Schools
Source: The MLS. This data may not be complete. We recommend contacting the local school district to confirm school assignments for this home.

Get pre-qualified for a loan
At Zillow Home Loans, we can pre-qualify you in as little as 5 minutes with no impact to your credit score.An equal housing lender. NMLS #10287.


