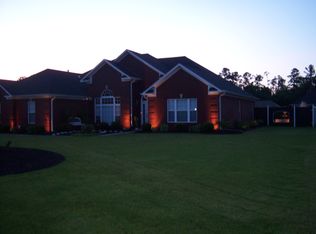Sold for $365,000 on 12/31/24
$365,000
185 Hunters Cove Rd, Huntsville, AL 35806
4beds
1,974sqft
Single Family Residence
Built in 2003
0.53 Acres Lot
$362,900 Zestimate®
$185/sqft
$2,036 Estimated rent
Home value
$362,900
$323,000 - $406,000
$2,036/mo
Zestimate® history
Loading...
Owner options
Explore your selling options
What's special
VA ASSUMABLE- 2.625% interest rate! Welcome to 185 Hunters Cove! Convenience meets country living in this adorable brick home! One level living allows for easy maintenance. The home features 4 bedrooms to include the spacious primary suite with trey ceiling, two walk in closets, and attached master bath with separate tub and shower! The kitchen features plenty of cabinets, pantry space, and an island. The living room is cozy with a fireplace, wood floors, and plenty of room to entertain! The covered patio offers plenty of options for outdoor living along with the HUGE backyard with a tree-lined fence! Lots of opportunities for the backyard of your dreams! Do not miss this incredible home!
Zillow last checked: 8 hours ago
Listing updated: January 01, 2025 at 12:46pm
Listed by:
Kerri Denney 256-969-7685,
KW Huntsville Keller Williams
Bought with:
BILL Scrip, 86388
RE/MAX Today
Source: ValleyMLS,MLS#: 21871681
Facts & features
Interior
Bedrooms & bathrooms
- Bedrooms: 4
- Bathrooms: 2
- Full bathrooms: 2
Primary bedroom
- Features: Ceiling Fan(s), Crown Molding, Wood Floor, Walk-In Closet(s)
- Level: First
- Area: 221
- Dimensions: 13 x 17
Bedroom 2
- Features: Ceiling Fan(s), Carpet, Walk-In Closet(s)
- Level: First
- Area: 120
- Dimensions: 10 x 12
Bedroom 3
- Features: Ceiling Fan(s), Carpet
- Level: First
- Area: 120
- Dimensions: 10 x 12
Bedroom 4
- Features: Ceiling Fan(s), Carpet
- Level: First
- Area: 90
- Dimensions: 9 x 10
Dining room
- Features: Bay WDW, Eat-in Kitchen, Tile
- Level: First
- Area: 130
- Dimensions: 13 x 10
Kitchen
- Features: Kitchen Island, Pantry, Tile
- Level: First
- Area: 117
- Dimensions: 13 x 9
Living room
- Features: Ceiling Fan(s), Crown Molding, Fireplace, Tray Ceiling(s), Wood Floor, Built-in Features
- Level: First
- Area: 378
- Dimensions: 21 x 18
Heating
- Central 1
Cooling
- Central 1
Features
- Has basement: No
- Number of fireplaces: 1
- Fireplace features: Gas Log, One
Interior area
- Total interior livable area: 1,974 sqft
Property
Parking
- Parking features: Garage-Two Car, Garage-Attached, Garage Faces Side, Driveway-Concrete, Corner Lot
Features
- Levels: One
- Stories: 1
- Exterior features: Sidewalk
Lot
- Size: 0.53 Acres
Details
- Parcel number: 1501013000036000
Construction
Type & style
- Home type: SingleFamily
- Architectural style: Ranch
- Property subtype: Single Family Residence
Materials
- Foundation: Slab
Condition
- New construction: No
- Year built: 2003
Utilities & green energy
- Sewer: Septic Tank
- Water: Public
Community & neighborhood
Location
- Region: Huntsville
- Subdivision: Lynns Crossing
Price history
| Date | Event | Price |
|---|---|---|
| 12/31/2024 | Sold | $365,000$185/sqft |
Source: | ||
| 11/10/2024 | Pending sale | $365,000$185/sqft |
Source: | ||
| 11/6/2024 | Price change | $365,000-2.4%$185/sqft |
Source: | ||
| 10/14/2024 | Price change | $374,000-1.3%$189/sqft |
Source: | ||
| 9/23/2024 | Listed for sale | $379,000+29.8%$192/sqft |
Source: | ||
Public tax history
| Year | Property taxes | Tax assessment |
|---|---|---|
| 2025 | $1,886 +6.7% | $52,680 +7% |
| 2024 | $1,767 +9.1% | $49,240 +9.4% |
| 2023 | $1,620 +10.3% | $45,000 +10.1% |
Find assessor info on the county website
Neighborhood: 35806
Nearby schools
GreatSchools rating
- 10/10Monrovia Elementary SchoolGrades: PK-5Distance: 2 mi
- 10/10Monrovia Middle SchoolGrades: 6-8Distance: 1.8 mi
- 6/10Sparkman High SchoolGrades: 10-12Distance: 2.8 mi
Schools provided by the listing agent
- Elementary: Monrovia
- Middle: Monrovia
- High: Sparkman
Source: ValleyMLS. This data may not be complete. We recommend contacting the local school district to confirm school assignments for this home.

Get pre-qualified for a loan
At Zillow Home Loans, we can pre-qualify you in as little as 5 minutes with no impact to your credit score.An equal housing lender. NMLS #10287.
Sell for more on Zillow
Get a free Zillow Showcase℠ listing and you could sell for .
$362,900
2% more+ $7,258
With Zillow Showcase(estimated)
$370,158