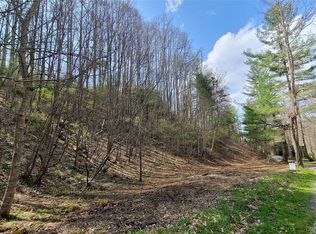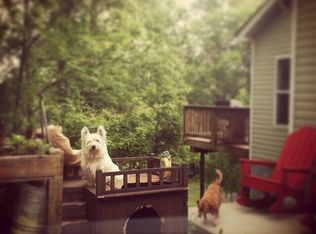Closed
$1,265,000
185 Joe Bailey Rd, Fletcher, NC 28732
4beds
3,469sqft
Single Family Residence
Built in 2008
4.35 Acres Lot
$1,216,600 Zestimate®
$365/sqft
$4,323 Estimated rent
Home value
$1,216,600
$1.12M - $1.30M
$4,323/mo
Zestimate® history
Loading...
Owner options
Explore your selling options
What's special
A picturesque 4-acre estate, this modern oasis offers unparalleled mountain views. Tucked away in the forest, this property provides a seamless transition from city life to mountain retreat, all while being conveniently located just 10 miles outside of Asheville. Upon arrival, you'll be captivated by the open floor plan layout, designed to showcase the surrounding natural beauty. The centerpiece of the home is the wrap-around picturesque windows, framing breathtaking views. The kitchen blends form and function, featuring a marble island, stainless steel appliances, and custom cabinetry. The main-level primary suite is a sanctuary of serenity, offering expansive views from every window.The spa bathroom is complete with a deep soaking tub, rain shower, his-and-her sinks, and a spacious walk-in closet. The upper level features 3BR/1BA while the lower level offers additional room for guest with 2BR/1BA. Outside, adventure awaits just beyond your front door, with endless opportunities.
Zillow last checked: 8 hours ago
Listing updated: May 02, 2024 at 11:18am
Listing Provided by:
Marilyn Wright 828-279-3980,
Premier Sotheby’s International Realty
Bought with:
Tyler Coon
EXP Realty LLC
Source: Canopy MLS as distributed by MLS GRID,MLS#: 4114231
Facts & features
Interior
Bedrooms & bathrooms
- Bedrooms: 4
- Bathrooms: 4
- Full bathrooms: 3
- 1/2 bathrooms: 1
- Main level bedrooms: 1
Primary bedroom
- Level: Main
Bedroom s
- Level: Upper
Bedroom s
- Level: Upper
Bedroom s
- Level: Upper
Bedroom s
- Level: Basement
Bedroom s
- Level: Basement
Bathroom full
- Level: Main
Bathroom half
- Level: Main
Bathroom full
- Level: Upper
Bathroom full
- Level: Basement
Dining area
- Level: Main
Kitchen
- Level: Main
Laundry
- Level: Main
Living room
- Level: Main
Recreation room
- Level: Basement
Heating
- Heat Pump
Cooling
- Central Air
Appliances
- Included: Dishwasher, Double Oven, Dryer, Electric Cooktop, Electric Water Heater, Refrigerator, Washer
- Laundry: Main Level
Features
- Open Floorplan, Walk-In Closet(s)
- Flooring: Carpet, Tile, Wood
- Windows: Insulated Windows
- Basement: Interior Entry,Partially Finished
Interior area
- Total structure area: 2,395
- Total interior livable area: 3,469 sqft
- Finished area above ground: 2,395
- Finished area below ground: 1,074
Property
Parking
- Total spaces: 2
- Parking features: Basement, Attached Garage, Garage Faces Side
- Attached garage spaces: 2
Features
- Levels: Two
- Stories: 2
- Patio & porch: Deck, Rear Porch
- Has view: Yes
- View description: Long Range, Mountain(s), Year Round
Lot
- Size: 4.35 Acres
- Features: Private, Wooded, Views
Details
- Parcel number: 968436871100000
- Zoning: OU
- Special conditions: Standard
Construction
Type & style
- Home type: SingleFamily
- Architectural style: Traditional
- Property subtype: Single Family Residence
Materials
- Vinyl
- Roof: Composition
Condition
- New construction: No
- Year built: 2008
Utilities & green energy
- Sewer: Septic Installed
- Water: Well
Community & neighborhood
Location
- Region: Fletcher
- Subdivision: None
Other
Other facts
- Listing terms: Cash,Conventional
- Road surface type: Asphalt, Gravel
Price history
| Date | Event | Price |
|---|---|---|
| 4/26/2024 | Sold | $1,265,000+1.2%$365/sqft |
Source: | ||
| 4/11/2024 | Pending sale | $1,250,000$360/sqft |
Source: | ||
| 3/6/2024 | Listed for sale | $1,250,000-19.4%$360/sqft |
Source: | ||
| 10/11/2023 | Listing removed | -- |
Source: | ||
| 5/2/2023 | Listed for sale | $1,550,000+119.1%$447/sqft |
Source: | ||
Public tax history
| Year | Property taxes | Tax assessment |
|---|---|---|
| 2025 | $3,019 -43% | $394,500 -49.5% |
| 2024 | $5,292 +49% | $781,000 +41.4% |
| 2023 | $3,551 +1.8% | $552,300 +0.2% |
Find assessor info on the county website
Neighborhood: 28732
Nearby schools
GreatSchools rating
- 7/10Fairview ElementaryGrades: K-5Distance: 3 mi
- 7/10Cane Creek MiddleGrades: 6-8Distance: 1.2 mi
- 7/10A C Reynolds HighGrades: PK,9-12Distance: 5.8 mi
Schools provided by the listing agent
- Elementary: Fairview
- Middle: Cane Creek
- High: AC Reynolds
Source: Canopy MLS as distributed by MLS GRID. This data may not be complete. We recommend contacting the local school district to confirm school assignments for this home.
Get a cash offer in 3 minutes
Find out how much your home could sell for in as little as 3 minutes with a no-obligation cash offer.
Estimated market value$1,216,600
Get a cash offer in 3 minutes
Find out how much your home could sell for in as little as 3 minutes with a no-obligation cash offer.
Estimated market value
$1,216,600

