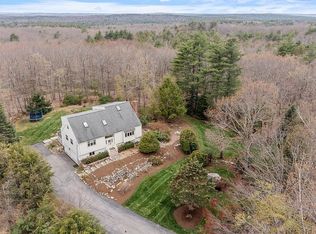Beautiful, private family home that makes the most of it's property! A 40x90 paddock with a 20x36 2 stall barn with 8 foot overhang and an extra large tack room for hay and storage; great for horses and hobbyist alike. Large 30x50 anti-climb fenced in area perfect for dogs, children play area, or gardening. Walk through the private farmer's porch into the open concept Colonial with 2,212 sqft. of living area. First floor provides plenty of room with a dining room, kitchen, living room, half bath/laundry and a bonus family room with vaulted ceiling; great for entertaining! large deck off kitchen/LR. Upstairs you will find 3-4 bedrooms and 2 full baths. Master bedroom has vaulted ceiling, full bath and walk in closet. Central air throughout the house with separate zones between floors to keep you cool in the summer, and a new soapstone wood stove to keep you warm in the winter (and cut down on those oil costs!) minutes to Rt 2 .Train station in town and Wachusett Mtn. under 15 minutes
This property is off market, which means it's not currently listed for sale or rent on Zillow. This may be different from what's available on other websites or public sources.
