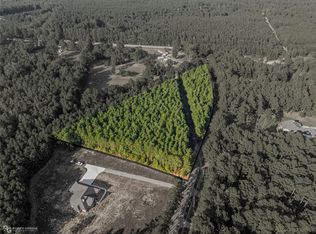Sold
Street View
Price Unknown
185 Linton Bellevue Rd, Benton, LA 71006
3beds
2,551sqft
Single Family Residence
Built in 2018
5.6 Acres Lot
$703,900 Zestimate®
$--/sqft
$2,760 Estimated rent
Home value
$703,900
$612,000 - $809,000
$2,760/mo
Zestimate® history
Loading...
Owner options
Explore your selling options
What's special
Discover the perfect blend of comfort and style in this charming 3 bedroom, 2.5bathroom home, with office nestled in the serene vicinity of Benton. This exquisite property boasts a generous outdoor space that includes a beautifully maintained 17ft X 30ft in ground pool with 2 water fountain features and fully automated control panel and an expansive 30x40, 1200sq ft, heated and cooled shop and 40x40 covered storage area. House comes with an 24kw generator that is auto transfer for the whole home. Kitchen has tons of storage and cooking space. Perfect for those who cherish both leisure and craftsmanship. Step inside to find a spacious, strategically laid-out home that promises comfort in every corner. Each bedroom serves as a private oasis, with the remote primary bedroom offering an especially luxurious retreat. Bathrooms are well-appointed, ensuring that every day starts with ease and elegance. The property's impressive 5.6 acres offers vast potential for garden enthusiasts or outdoor gatherings, seamlessly blending indoor comfort with outdoor living. Whether you're hosting a sunny weekend barbecue or enjoying a quiet evening under the stars, this home is designed to accommodate any event with grace. Make this house your home and start creating memories in a place designed for living life to its fullest. Welcome to your next chapter!
Zillow last checked: 8 hours ago
Listing updated: August 15, 2025 at 01:21pm
Listed by:
Cassie Person 0995686886 318-233-1045,
Pinnacle Realty Advisors 318-233-1045
Bought with:
Van Ferguson
Diamond Realty & Associates
Source: NTREIS,MLS#: 21030386
Facts & features
Interior
Bedrooms & bathrooms
- Bedrooms: 3
- Bathrooms: 3
- Full bathrooms: 2
- 1/2 bathrooms: 1
Primary bedroom
- Level: First
- Dimensions: 0 x 0
Bedroom
- Level: First
- Dimensions: 0 x 0
Bedroom
- Level: First
- Dimensions: 0 x 0
Dining room
- Level: First
- Dimensions: 0 x 0
Other
- Level: First
- Dimensions: 0 x 0
Other
- Level: First
- Dimensions: 0 x 0
Half bath
- Level: First
- Dimensions: 0 x 0
Living room
- Level: First
- Dimensions: 0 x 0
Office
- Level: First
- Dimensions: 0 x 0
Heating
- Central
Cooling
- Central Air
Appliances
- Included: Dishwasher, Electric Cooktop, Electric Oven, Water Softener, Water Purifier
Features
- Double Vanity, Eat-in Kitchen, Open Floorplan, Walk-In Closet(s)
- Flooring: Concrete
- Has basement: No
- Number of fireplaces: 1
- Fireplace features: Other
Interior area
- Total interior livable area: 2,551 sqft
Property
Parking
- Total spaces: 3
- Parking features: Additional Parking, Garage Faces Side
- Attached garage spaces: 3
Features
- Levels: One
- Stories: 1
- Patio & porch: Covered
- Pool features: Gunite, In Ground, Outdoor Pool, Pool, Waterfall
Lot
- Size: 5.60 Acres
- Features: Acreage
Details
- Parcel number: 179432
Construction
Type & style
- Home type: SingleFamily
- Architectural style: Detached
- Property subtype: Single Family Residence
- Attached to another structure: Yes
Materials
- Foundation: Slab
Condition
- Year built: 2018
Utilities & green energy
- Sewer: Septic Tank
- Water: Well
- Utilities for property: Septic Available, Water Available
Community & neighborhood
Location
- Region: Benton
- Subdivision: Rural
Price history
| Date | Event | Price |
|---|---|---|
| 8/15/2025 | Sold | -- |
Source: NTREIS #21030386 Report a problem | ||
| 8/12/2025 | Pending sale | $750,000-4.9%$294/sqft |
Source: NTREIS #21030386 Report a problem | ||
| 8/1/2025 | Listing removed | $789,000$309/sqft |
Source: NTREIS #20831940 Report a problem | ||
| 6/26/2025 | Contingent | $789,000$309/sqft |
Source: NTREIS #20831940 Report a problem | ||
| 3/3/2025 | Price change | $789,000-3.8%$309/sqft |
Source: NTREIS #20831940 Report a problem | ||
Public tax history
| Year | Property taxes | Tax assessment |
|---|---|---|
| 2024 | $5,335 +10.3% | $52,281 +14.2% |
| 2023 | $4,836 +0.5% | $45,773 |
| 2022 | $4,810 +1.6% | $45,773 |
Find assessor info on the county website
Neighborhood: 71006
Nearby schools
GreatSchools rating
- 10/10Benton Elementary SchoolGrades: K-4Distance: 8.7 mi
- 9/10Benton High SchoolGrades: 8-12Distance: 9.9 mi
- 8/10Benton Middle SchoolGrades: 6-8Distance: 10.4 mi
Schools provided by the listing agent
- Elementary: Bossier ISD schools
- Middle: Bossier ISD schools
- High: Bossier ISD schools
- District: Bossier PSB
Source: NTREIS. This data may not be complete. We recommend contacting the local school district to confirm school assignments for this home.
Sell for more on Zillow
Get a Zillow Showcase℠ listing at no additional cost and you could sell for .
$703,900
2% more+$14,078
With Zillow Showcase(estimated)$717,978
