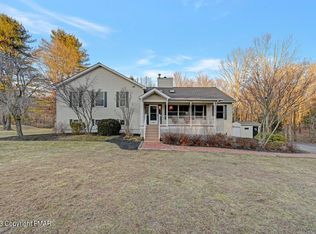Sold for $380,000
$380,000
185 Livingston Rd, Stroudsburg, PA 18360
3beds
2,413sqft
Single Family Residence
Built in 1995
3.31 Acres Lot
$437,000 Zestimate®
$157/sqft
$2,916 Estimated rent
Home value
$437,000
$415,000 - $463,000
$2,916/mo
Zestimate® history
Loading...
Owner options
Explore your selling options
What's special
This charming property boasts a serene location at the end of a tranquil cul de sac, nestled on 3.31 acres. The kitchen & dining area are adorned w/elegant vaulted ceilings & skylights, complemented by luxurious granite countertops. The living room exudes warmth w/its hardwood floors & cozy fireplace. The primary bedroom suite, graced w/hardwood floors, encompasses a walk-in closet, a bathroom featuring tile flooring, a tiled shower, double vanity, & a delightful 2-person spa tub, along w/a private deck for relaxation. Additionally, the house offers two other bedrooms, a lower-level family room w/walk-out access to the backyard, a 3rd full bath featuring a tile shower & sauna, a 2 car garage, expansive back deck & a cleared, fenced-in backyard, perfect for enjoying the outdoors.
Zillow last checked: 8 hours ago
Listing updated: February 14, 2025 at 11:31am
Listed by:
Dana L Perich 570-421-2890,
Keller Williams Real Estate - Stroudsburg
Bought with:
Beata J. Jazwiec, RS331286
Smart Way America Realty
Source: PMAR,MLS#: PM-110306
Facts & features
Interior
Bedrooms & bathrooms
- Bedrooms: 3
- Bathrooms: 3
- Full bathrooms: 3
Primary bedroom
- Description: Hardwood floor, WIC, French doors to deck
- Level: First
- Area: 248.16
- Dimensions: 17.6 x 14.1
Bedroom 2
- Description: Hardwood floor, ceiling fan
- Level: First
- Area: 102.83
- Dimensions: 9.1 x 11.3
Bedroom 3
- Description: Hardwood floor, ceiling fan
- Level: First
- Area: 113
- Dimensions: 10 x 11.3
Primary bathroom
- Description: Tile floor and shower, jetted tub
- Level: First
- Area: 116.64
- Dimensions: 14.4 x 8.1
Bathroom 2
- Description: Tile floor and shower, jetted tub
- Level: First
- Area: 39.5
- Dimensions: 5 x 7.9
Bathroom 3
- Description: Tile floor, walls, shower, Sauna Room
- Level: Lower
- Area: 123.42
- Dimensions: 12.1 x 10.2
Dining room
- Description: Hardwood floor, vaulted ceiling, French door
- Level: First
- Area: 173.46
- Dimensions: 11.8 x 14.7
Family room
- Description: Pellet stove, Sliders to outside, tile floor, fan
- Level: Lower
- Area: 536.28
- Dimensions: 21.8 x 24.6
Kitchen
- Description: Vaulted ceiling, fan, granite, SS Apps, Island
- Level: First
- Area: 197.4
- Dimensions: 14 x 14.1
Laundry
- Description: Tile floor, cabinets
- Level: Lower
- Area: 80.1
- Dimensions: 9 x 8.9
Living room
- Description: Hardwood floor, Bay window, brick fireplace, fan
- Level: First
- Area: 249.12
- Dimensions: 17.3 x 14.4
Other
- Description: 2 Car Garage with EGDO
- Level: Lower
- Area: 651.9
- Dimensions: 26.5 x 24.6
Heating
- Forced Air, Pellet Stove, Propane
Cooling
- Central Air
Appliances
- Included: Electric Range, Water Heater, Dishwasher
- Laundry: Electric Dryer Hookup, Washer Hookup
Features
- Kitchen Island, Granite Counters, Cathedral Ceiling(s), Walk-In Closet(s), Elevator
- Flooring: Ceramic Tile, Hardwood, Tile
- Basement: Exterior Entry,Walk-Out Access,Finished,Heated
- Number of fireplaces: 2
- Fireplace features: Basement, Family Room, Living Room, Free Standing, Brick
- Common walls with other units/homes: No Common Walls
Interior area
- Total structure area: 2,413
- Total interior livable area: 2,413 sqft
- Finished area above ground: 1,606
- Finished area below ground: 807
Property
Parking
- Total spaces: 2
- Parking features: Garage
- Garage spaces: 2
Accessibility
- Accessibility features: Enhanced Accessible
Features
- Stories: 2
- Patio & porch: Deck
- Has spa: Yes
- Fencing: Front Yard
Lot
- Size: 3.31 Acres
- Features: Cul-De-Sac, Level, Cleared, Wooded, Not In Development
Details
- Additional structures: Shed(s)
- Parcel number: 08.4D.1.14
- Zoning description: Residential
Construction
Type & style
- Home type: SingleFamily
- Architectural style: Bi-Level
- Property subtype: Single Family Residence
Materials
- Brick, Vinyl Siding
- Foundation: Raised
- Roof: Asphalt,Fiberglass
Condition
- Year built: 1995
Utilities & green energy
- Electric: 200+ Amp Service
- Sewer: Septic Tank
- Water: Well
Community & neighborhood
Security
- Security features: Smoke Detector(s)
Location
- Region: Stroudsburg
- Subdivision: Reeders Run
HOA & financial
HOA
- Has HOA: No
Other
Other facts
- Listing terms: Cash,Conventional,FHA,USDA Loan,VA Loan
- Road surface type: Paved
Price history
| Date | Event | Price |
|---|---|---|
| 12/28/2023 | Sold | $380,000-10.6%$157/sqft |
Source: PMAR #PM-110306 Report a problem | ||
| 10/18/2023 | Listed for sale | $425,000+50.2%$176/sqft |
Source: PMAR #PM-110306 Report a problem | ||
| 8/24/2005 | Sold | $283,000$117/sqft |
Source: Public Record Report a problem | ||
Public tax history
| Year | Property taxes | Tax assessment |
|---|---|---|
| 2025 | $6,127 +8.5% | $207,240 |
| 2024 | $5,648 +7.3% | $207,240 |
| 2023 | $5,263 +1.8% | $207,240 |
Find assessor info on the county website
Neighborhood: 18360
Nearby schools
GreatSchools rating
- 7/10Swiftwater Interm SchoolGrades: 4-6Distance: 6.2 mi
- 7/10Pocono Mountain East Junior High SchoolGrades: 7-8Distance: 6.2 mi
- 9/10Pocono Mountain East High SchoolGrades: 9-12Distance: 6.3 mi
Get pre-qualified for a loan
At Zillow Home Loans, we can pre-qualify you in as little as 5 minutes with no impact to your credit score.An equal housing lender. NMLS #10287.
Sell for more on Zillow
Get a Zillow Showcase℠ listing at no additional cost and you could sell for .
$437,000
2% more+$8,740
With Zillow Showcase(estimated)$445,740
