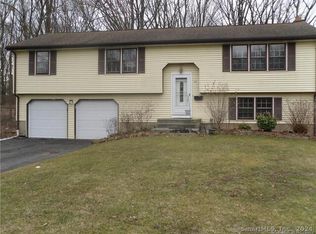Sold for $301,000
$301,000
185 Macktown Road, Windsor, CT 06095
2beds
1,159sqft
Single Family Residence
Built in 1920
1.36 Acres Lot
$311,300 Zestimate®
$260/sqft
$2,441 Estimated rent
Home value
$311,300
$283,000 - $342,000
$2,441/mo
Zestimate® history
Loading...
Owner options
Explore your selling options
What's special
Windsor farmhouse, with oversized attached 2 car (4 tandem) garage on 1.36 acres. Updated and many wonderful upgrades with the opportunity to finish this home the way you want it! Front entry into the mudroom w/new tile & new oversized arched windows. The rest of the main level features a well scaled living room, eat in kitchen/dining room, primary bed w/half bath, and full bath. Extra large room/breezeway off of the kitchen with a new wood burning fireplace and vaulted ceilings can be imagined as a family room, office space, or home gym. Upstairs find the makings of an expanded second bedroom (opened up from the original 2 bed layout) and picture window waiting for the next owner's personal touch. For the car enthusiast; a 4 car tandem garage. Enjoy outdoor activities and entertaining on this flat, open, 1.36 acre lot. Set on the back of the property is potential for work shop, studio, etc, the structure exists but will need new floor/repairs. In addition to cosmetic updates, additional recent upgrades include: brand new hot water heater, all new windows throughout the entire house, AC and heat split system. 185 Macktown is convenient to major commuter routes, various shopping, restaurants, grocery stores, and great town parks.
Zillow last checked: 8 hours ago
Listing updated: May 30, 2025 at 09:59am
Listed by:
Margaret A. DeLuca 860-997-0299,
William Pitt Sotheby's Int'l 860-777-1800
Bought with:
Leah Schroeder, RES.0816138
KW Legacy Partners
Source: Smart MLS,MLS#: 24090629
Facts & features
Interior
Bedrooms & bathrooms
- Bedrooms: 2
- Bathrooms: 2
- Full bathrooms: 1
- 1/2 bathrooms: 1
Primary bedroom
- Level: Main
Bedroom
- Level: Upper
Den
- Features: Vaulted Ceiling(s), Wood Stove
- Level: Main
Dining room
- Level: Main
Living room
- Features: Ceiling Fan(s)
- Level: Main
Heating
- Baseboard, Hot Water, Oil
Cooling
- Ductless
Appliances
- Included: Electric Cooktop, Oven/Range, Refrigerator, Water Heater
- Laundry: Main Level, Mud Room
Features
- Basement: Full
- Attic: None
- Has fireplace: No
Interior area
- Total structure area: 1,159
- Total interior livable area: 1,159 sqft
- Finished area above ground: 1,159
Property
Parking
- Total spaces: 4
- Parking features: Attached
- Attached garage spaces: 4
Lot
- Size: 1.36 Acres
- Features: Level
Details
- Parcel number: 777589
- Zoning: AA
Construction
Type & style
- Home type: SingleFamily
- Architectural style: Cape Cod,Farm House
- Property subtype: Single Family Residence
Materials
- Vinyl Siding
- Foundation: Block
- Roof: Asphalt
Condition
- New construction: No
- Year built: 1920
Utilities & green energy
- Sewer: Public Sewer
- Water: Public, Well
Community & neighborhood
Community
- Community features: Library, Playground, Pool, Public Rec Facilities, Shopping/Mall, Tennis Court(s)
Location
- Region: Windsor
Price history
| Date | Event | Price |
|---|---|---|
| 5/29/2025 | Sold | $301,000+9.5%$260/sqft |
Source: | ||
| 4/30/2025 | Pending sale | $275,000$237/sqft |
Source: | ||
| 4/28/2025 | Listed for sale | $275,000+59%$237/sqft |
Source: | ||
| 11/2/2020 | Sold | $173,000+2.4%$149/sqft |
Source: | ||
| 9/17/2020 | Pending sale | $169,000$146/sqft |
Source: Chestnut Oak Associates #170336892 Report a problem | ||
Public tax history
| Year | Property taxes | Tax assessment |
|---|---|---|
| 2025 | $6,062 -6.2% | $213,080 |
| 2024 | $6,461 +77.8% | $213,080 +97% |
| 2023 | $3,634 +1% | $108,150 |
Find assessor info on the county website
Neighborhood: 06095
Nearby schools
GreatSchools rating
- NAOliver Ellsworth SchoolGrades: PK-2Distance: 0.3 mi
- 6/10Sage Park Middle SchoolGrades: 6-8Distance: 3.1 mi
- 3/10Windsor High SchoolGrades: 9-12Distance: 2.9 mi

Get pre-qualified for a loan
At Zillow Home Loans, we can pre-qualify you in as little as 5 minutes with no impact to your credit score.An equal housing lender. NMLS #10287.
