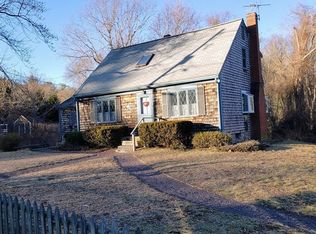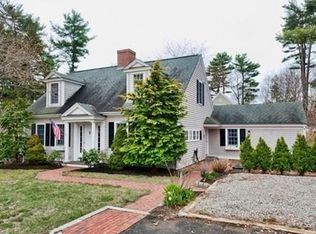Sold for $561,000
$561,000
185 Old Oaken Bucket Rd, Scituate, MA 02066
3beds
1,461sqft
Single Family Residence
Built in 1937
0.55 Acres Lot
$745,900 Zestimate®
$384/sqft
$3,578 Estimated rent
Home value
$745,900
$679,000 - $820,000
$3,578/mo
Zestimate® history
Loading...
Owner options
Explore your selling options
What's special
Great location for this cute farmhouse nestled on over half an acre lot, overlooking the scenic cranberry bogs. So much potential and surrounded by higher priced homes. Bright and open family room with hardwood floors that continue throughout the home. Eat-in country kitchen with pantry offers lots of options; Opens to a den/office or living room with bay windows. Main bedroom, mudroom with room for a stackable washer & dryer and half bath complete the first floor. Upstairs are two ample sized bedrooms and full bath. Peaceful backyard, perfect for entertaining with garden area and 1 car detached garage. Minutes to Scituate Harbor, shops, restaurants, marina, & commuter rail. Bring your ideas and contractor and make it your own. Nice condo alternative for first time home buyers or down-sizers. See Interactive Matterport floor plans and Video.
Zillow last checked: 8 hours ago
Listing updated: August 07, 2023 at 10:28am
Listed by:
Kathleen Duffy 617-512-2336,
William Raveis R.E. & Home Services 781-545-1533
Bought with:
Kathleen Duffy
William Raveis R.E. & Home Services
Source: MLS PIN,MLS#: 73112385
Facts & features
Interior
Bedrooms & bathrooms
- Bedrooms: 3
- Bathrooms: 2
- Full bathrooms: 1
- 1/2 bathrooms: 1
Primary bedroom
- Features: Closet, Flooring - Hardwood
- Level: First
- Area: 121
- Dimensions: 11 x 11
Bedroom 2
- Features: Closet, Flooring - Hardwood
- Level: Second
- Area: 180
- Dimensions: 12 x 15
Bedroom 3
- Features: Closet, Flooring - Hardwood
- Level: Second
- Area: 144
- Dimensions: 12 x 12
Bathroom 1
- Features: Bathroom - Half, Flooring - Stone/Ceramic Tile
- Level: First
- Area: 24
- Dimensions: 4 x 6
Bathroom 2
- Features: Bathroom - Full, Bathroom - Tiled With Tub & Shower, Flooring - Vinyl
- Level: Second
Kitchen
- Features: Flooring - Hardwood
- Level: First
- Area: 192
- Dimensions: 12 x 16
Living room
- Features: Flooring - Hardwood
- Level: First
- Area: 360
- Dimensions: 15 x 24
Office
- Features: Flooring - Hardwood, Window(s) - Bay/Bow/Box
- Level: First
- Area: 132
- Dimensions: 12 x 11
Heating
- Central, Baseboard, Oil
Cooling
- None
Appliances
- Laundry: Flooring - Stone/Ceramic Tile, Main Level, Electric Dryer Hookup, Washer Hookup, First Floor
Features
- Pantry, Office
- Flooring: Wood, Tile, Vinyl, Stone / Slate, Flooring - Hardwood
- Windows: Bay/Bow/Box
- Basement: Crawl Space,Bulkhead,Sump Pump,Dirt Floor
- Has fireplace: No
Interior area
- Total structure area: 1,461
- Total interior livable area: 1,461 sqft
Property
Parking
- Total spaces: 7
- Parking features: Detached, Off Street, Unpaved
- Garage spaces: 1
- Uncovered spaces: 6
Features
- Exterior features: Garden, Outdoor Shower
- Has view: Yes
- View description: Scenic View(s)
- Waterfront features: Harbor, Ocean, River, Beach Ownership(Public)
Lot
- Size: 0.55 Acres
- Features: Wooded, Cleared, Level
Details
- Parcel number: 1168816
- Zoning: Res
Construction
Type & style
- Home type: SingleFamily
- Architectural style: Farmhouse
- Property subtype: Single Family Residence
Materials
- Frame
- Foundation: Block, Stone
- Roof: Shingle
Condition
- Year built: 1937
Utilities & green energy
- Sewer: Private Sewer
- Water: Public
- Utilities for property: for Electric Range, for Electric Oven, for Electric Dryer, Washer Hookup
Community & neighborhood
Community
- Community features: Public Transportation, Shopping, Pool, Tennis Court(s), Park, Walk/Jog Trails, Golf, Laundromat, Bike Path, Conservation Area, House of Worship, Marina, Private School, Public School, T-Station
Location
- Region: Scituate
Price history
| Date | Event | Price |
|---|---|---|
| 8/7/2023 | Sold | $561,000-6.3%$384/sqft |
Source: MLS PIN #73112385 Report a problem | ||
| 6/8/2023 | Pending sale | $599,000$410/sqft |
Source: | ||
| 5/17/2023 | Listed for sale | $599,000+64.1%$410/sqft |
Source: MLS PIN #73112385 Report a problem | ||
| 10/28/2016 | Sold | $365,000-1.1%$250/sqft |
Source: Public Record Report a problem | ||
| 9/26/2016 | Price change | $369,000-7.7%$253/sqft |
Source: Coldwell Banker Residential Brokerage - Scituate #72031092 Report a problem | ||
Public tax history
| Year | Property taxes | Tax assessment |
|---|---|---|
| 2025 | $5,939 +2.8% | $594,500 +6.7% |
| 2024 | $5,775 +26.2% | $557,400 +35.6% |
| 2023 | $4,576 +1.2% | $411,100 +14.7% |
Find assessor info on the county website
Neighborhood: 02066
Nearby schools
GreatSchools rating
- 8/10Cushing Elementary SchoolGrades: K-5Distance: 1.5 mi
- 7/10Gates Intermediate SchoolGrades: 6-8Distance: 1 mi
- 9/10Scituate High SchoolGrades: 9-12Distance: 1.2 mi
Schools provided by the listing agent
- Middle: Gates
- High: Scituate High
Source: MLS PIN. This data may not be complete. We recommend contacting the local school district to confirm school assignments for this home.
Get a cash offer in 3 minutes
Find out how much your home could sell for in as little as 3 minutes with a no-obligation cash offer.
Estimated market value$745,900
Get a cash offer in 3 minutes
Find out how much your home could sell for in as little as 3 minutes with a no-obligation cash offer.
Estimated market value
$745,900

