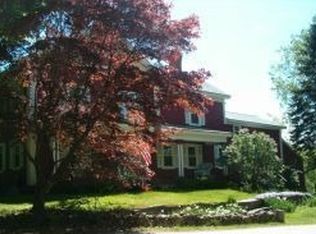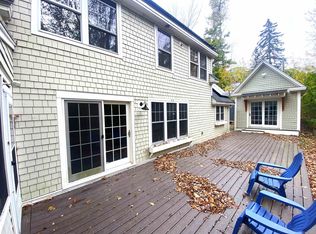Are you looking for a home with a flexible floor plan? Would you like the option of a tenant paying a portion of your mortgage? Do you need your own space, and an in-law apartment for an aging parent? This home gives you all of those options, and more! The 3.5 acre country lot is quiet and private, but it is only minutes from all of the amenities and services provided at Exit 20. The raised ranch design has 3 bedrooms on the main floor. The master suite has his and hers closets, and a 3/4 bathroom. The dining room is large enough to accommodate a large family and a few guests, and everyone can relax in the sizeable living room. The Town of Sanbornton granted a variance allowing the home to be a multi-family unit, so the lower level can be used as a separate apartment. It has it's own kitchen, laundry, a separate entrance, and plenty of living space. Also, there is a separate electric meter for the lower lever. The roof is only 6 years old, the septic system has been recently updated, and the well pump was replaced in 2015. There is nothing left to do but move in!
This property is off market, which means it's not currently listed for sale or rent on Zillow. This may be different from what's available on other websites or public sources.


