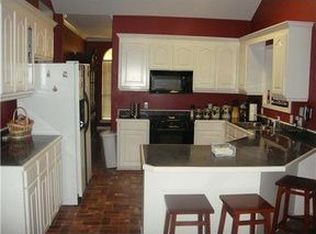Custom Built 5 1/2 Yr Old Home has 3 Bedrooms,2 baths, with a Enlarged 2 Car Carport on 4.5 acres that borders Kisatchie National Forest. The Home is Fenced with a automatic Gate. It has a Open Split Floor Plan. The Kitchen Has Custom Cabinets, Granite Counter Tops, Pot Filler, garbage Disposal, Gas Cook Top, Electric Oven, Island Bar, & a Large Pantry. There is a large Covered Front Porch,& a Sun Room on the back. The Outside has a 30 x 50 Shop House with 15 Ft. Side Walls that has a 818 Sq. Ft. 1 Bedroom 1 Bath apartment with full kitchen and Meat processing room. The Rest is Shop. Attached is a 18 x 40 RV Cover with 50 Amp, with Sewer. There is a 20 x 25 Boat/Car Cover with Storage. The 20 KW Gas Generator can provide Power for both the House and Shop House. There is 40 Panel 10KW Solar Panels,and the average Electric Bill is $11.00.The Home has a Krystal Klear Water Filtration system that feeds the House,& Shop House. There is also a separate well that is used for landscaping only.
This property is off market, which means it's not currently listed for sale or rent on Zillow. This may be different from what's available on other websites or public sources.

