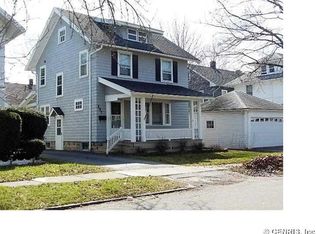Closed
$180,000
185 Raeburn Ave, Rochester, NY 14619
3beds
1,311sqft
Single Family Residence
Built in 1929
4,917.92 Square Feet Lot
$183,300 Zestimate®
$137/sqft
$1,860 Estimated rent
Maximize your home sale
Get more eyes on your listing so you can sell faster and for more.
Home value
$183,300
$169,000 - $198,000
$1,860/mo
Zestimate® history
Loading...
Owner options
Explore your selling options
What's special
Charming & Updated Colonial in the 19th Ward!
Step into this beautifully renovated 3-bedroom Colonial that perfectly blends timeless character with modern upgrades. From the brand-new roof to the updated kitchen and bathroom, every detail has been thoughtfully refreshed — including new flooring, contemporary lighting, and fresh paint inside and out.
You'll love the spacious layout featuring sun-filled rooms, a walk-up attic for extra storage or future finishing, and a 2-car garage for convenience. Plus a full basement with new vented glass block windows. Step outside to your park-like backyard, the perfect private retreat for relaxing, entertaining, or gardening or just sit on the front porch and watch the world go by.
Ideally located just steps from the bus line and minutes from shops, restaurants, and downtown. This move-in-ready gem offers the perfect mix of comfort, style, and location in one of Rochester's most vibrant neighborhoods.
Zillow last checked: 8 hours ago
Listing updated: October 21, 2025 at 11:25am
Listed by:
Gregory P. Tacconi 585-594-4333,
Howard Hanna
Bought with:
Sarah M Pastecki, 10401282574
Keller Williams Realty Greater Rochester
Source: NYSAMLSs,MLS#: R1623446 Originating MLS: Rochester
Originating MLS: Rochester
Facts & features
Interior
Bedrooms & bathrooms
- Bedrooms: 3
- Bathrooms: 1
- Full bathrooms: 1
Heating
- Gas, Forced Air
Cooling
- Window Unit(s)
Appliances
- Included: Dryer, Dishwasher, Gas Oven, Gas Range, Gas Water Heater, Microwave, Washer
- Laundry: In Basement
Features
- Ceiling Fan(s), Separate/Formal Dining Room, Entrance Foyer, Country Kitchen, Walk-In Pantry, Natural Woodwork
- Flooring: Carpet, Luxury Vinyl, Tile, Varies
- Windows: Leaded Glass
- Basement: Full
- Number of fireplaces: 1
Interior area
- Total structure area: 1,311
- Total interior livable area: 1,311 sqft
Property
Parking
- Total spaces: 2
- Parking features: Detached, Garage
- Garage spaces: 2
Features
- Patio & porch: Covered, Open, Porch
- Exterior features: Blacktop Driveway
Lot
- Size: 4,917 sqft
- Dimensions: 40 x 123
- Features: Near Public Transit, Rectangular, Rectangular Lot, Residential Lot
Details
- Parcel number: 26140013523000020040000000
- Special conditions: Standard
Construction
Type & style
- Home type: SingleFamily
- Architectural style: Colonial,Two Story
- Property subtype: Single Family Residence
Materials
- Wood Siding, Copper Plumbing
- Foundation: Block
- Roof: Asphalt
Condition
- Resale
- Year built: 1929
Utilities & green energy
- Electric: Circuit Breakers
- Sewer: Connected
- Water: Connected, Public
- Utilities for property: Cable Available, Sewer Connected, Water Connected
Community & neighborhood
Security
- Security features: Security System Owned
Location
- Region: Rochester
- Subdivision: Wm Gale
Other
Other facts
- Listing terms: Cash,Conventional,FHA,VA Loan
Price history
| Date | Event | Price |
|---|---|---|
| 10/21/2025 | Sold | $180,000+0.1%$137/sqft |
Source: | ||
| 9/10/2025 | Pending sale | $179,900$137/sqft |
Source: | ||
| 9/5/2025 | Contingent | $179,900$137/sqft |
Source: | ||
| 7/22/2025 | Listed for sale | $179,900+95.5%$137/sqft |
Source: | ||
| 11/26/2024 | Sold | $92,000$70/sqft |
Source: Public Record Report a problem | ||
Public tax history
| Year | Property taxes | Tax assessment |
|---|---|---|
| 2024 | -- | $127,900 +52.3% |
| 2023 | -- | $84,000 |
| 2022 | -- | $84,000 |
Find assessor info on the county website
Neighborhood: 19th Ward
Nearby schools
GreatSchools rating
- 3/10School 16 John Walton SpencerGrades: PK-6Distance: 0.4 mi
- 3/10Joseph C Wilson Foundation AcademyGrades: K-8Distance: 1.3 mi
- 6/10Rochester Early College International High SchoolGrades: 9-12Distance: 1.3 mi
Schools provided by the listing agent
- District: Rochester
Source: NYSAMLSs. This data may not be complete. We recommend contacting the local school district to confirm school assignments for this home.
