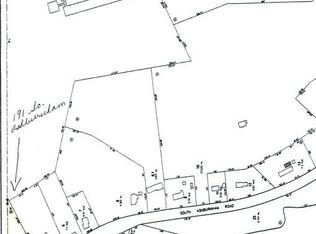Gorgeous home for rent in the desirable town of Westminster offering 4 bed, 2.5 bath, completely remodeled, private water, plenty of off street parking, 1.1 Acres all yours that provides opportunities for various outdoor activities and landscaping. Close to Wachusett Mountain, Wachusett brewery, Crocker pond and more. First month, last month and security deposit required. Pets subject to approval. No smoking. Only Water Included, Renter responsible for snow/Ice removal, landscape maintenance and pump out septic tank.
This property is off market, which means it's not currently listed for sale or rent on Zillow. This may be different from what's available on other websites or public sources.

