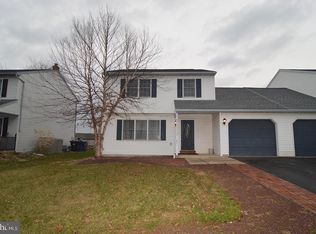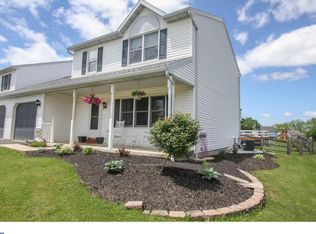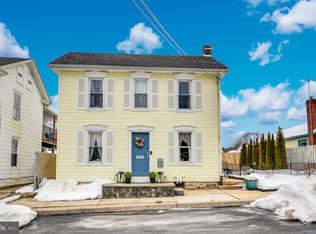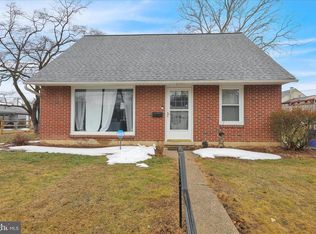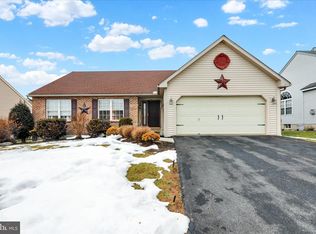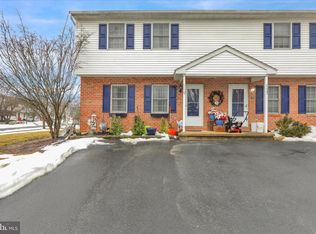Welcome to 185 S View Road. This home has been restored and well taken care of and awaits its new owners just in time for the upcoming holiday season. Step inside and be greeted by a cozy living space with updated vinyl flooring. The kitchen has been remodeled, removing shiplap walls, and replaced with a bright and inviting space. The kitchen has access to a beautifully remodeled half bathroom, a laundry room, and a walk-out deck. The first floor also has access to a bonus bedroom currently being used for storage. This room can also be converted to enlarge the garage or utilized as a home office space. The possibilities are endless. Upstairs you're greeted by 3 spacious bedrooms with all rooms updated with new flooring. The basement provides additional entertainment space and ample storage. This home also has a brand new tankless hot water heater, The Plumbing and electrical in the home were just redone for added peace of mind. Join us at our open house on SATURDAY , November 16th from 1-3 and Saturday, And schedule your showings today!!
Pending
$295,900
185 S View Rd, Fleetwood, PA 19522
4beds
1,432sqft
Est.:
Single Family Residence
Built in 1993
6,534 Square Feet Lot
$303,500 Zestimate®
$207/sqft
$-- HOA
What's special
Walk-out deckCozy living spaceBright and inviting spaceRemodeled half bathroomBonus bedroomAmple storageNew flooring
- 475 days |
- 18 |
- 0 |
Likely to sell faster than
Zillow last checked: 8 hours ago
Listing updated: December 09, 2025 at 05:37pm
Listed by:
Nicole Kennedy 610-223-7359,
Coldwell Banker Realty 6103739900,
Listing Team: The Nicole Kennedy Team
Source: Bright MLS,MLS#: PABK2050812
Facts & features
Interior
Bedrooms & bathrooms
- Bedrooms: 4
- Bathrooms: 2
- Full bathrooms: 1
- 1/2 bathrooms: 1
- Main level bathrooms: 1
- Main level bedrooms: 1
Basement
- Area: 0
Heating
- Forced Air, Natural Gas
Cooling
- Central Air, Electric
Appliances
- Included: Gas Water Heater
- Laundry: Main Level
Features
- Flooring: Luxury Vinyl
- Basement: Partially Finished
- Has fireplace: No
Interior area
- Total structure area: 1,432
- Total interior livable area: 1,432 sqft
- Finished area above ground: 1,432
- Finished area below ground: 0
Video & virtual tour
Property
Parking
- Total spaces: 1
- Parking features: Garage Faces Front, Storage, Attached
- Attached garage spaces: 1
Accessibility
- Accessibility features: 2+ Access Exits
Features
- Levels: Two
- Stories: 2
- Pool features: None
Lot
- Size: 6,534 Square Feet
Details
- Additional structures: Above Grade, Below Grade
- Parcel number: 61542119711132
- Zoning: RESIDENTIAL
- Special conditions: Standard
Construction
Type & style
- Home type: SingleFamily
- Architectural style: Traditional
- Property subtype: Single Family Residence
- Attached to another structure: Yes
Materials
- Vinyl Siding, Aluminum Siding
- Foundation: Permanent
Condition
- Very Good
- New construction: No
- Year built: 1993
Utilities & green energy
- Sewer: Public Sewer
- Water: Public
Community & HOA
Community
- Subdivision: Limestone Village
HOA
- Has HOA: No
Location
- Region: Fleetwood
- Municipality: MAIDENCREEK TWP
Financial & listing details
- Price per square foot: $207/sqft
- Tax assessed value: $92,000
- Annual tax amount: $4,283
- Date on market: 11/8/2024
- Listing agreement: Exclusive Right To Sell
- Listing terms: Cash,Conventional,FHA
- Inclusions: Kitchen Appliances, Patio Furniture
- Exclusions: Washer And Dryer
- Ownership: Fee Simple
Estimated market value
$303,500
$276,000 - $331,000
$2,261/mo
Price history
Price history
| Date | Event | Price |
|---|---|---|
| 11/22/2024 | Pending sale | $295,900$207/sqft |
Source: | ||
| 11/8/2024 | Listed for sale | $295,900+20.8%$207/sqft |
Source: | ||
| 2/28/2023 | Sold | $245,000-3.9%$171/sqft |
Source: | ||
| 2/2/2023 | Pending sale | $254,900$178/sqft |
Source: | ||
| 1/24/2023 | Listed for sale | $254,900+46.5%$178/sqft |
Source: | ||
| 11/6/2017 | Sold | $174,000+3.9%$122/sqft |
Source: Public Record Report a problem | ||
| 9/18/2017 | Pending sale | $167,500$117/sqft |
Source: RE/MAX OF READING #6959543 Report a problem | ||
| 8/24/2017 | Price change | $167,500-0.9%$117/sqft |
Source: RE/MAX Of Reading #6959543 Report a problem | ||
| 7/26/2017 | Price change | $169,000-3.4%$118/sqft |
Source: RE/MAX Of Reading #6959543 Report a problem | ||
| 4/7/2017 | Listed for sale | $174,900+2.2%$122/sqft |
Source: RE/MAX Of Reading #6959543 Report a problem | ||
| 4/1/2011 | Sold | $171,150-2.1%$120/sqft |
Source: Public Record Report a problem | ||
| 3/4/2011 | Price change | $174,900+2.9%$122/sqft |
Source: RE/MAX OF READING #5765614 Report a problem | ||
| 2/19/2011 | Price change | $169,900-2.9%$119/sqft |
Source: RE/MAX of Reading #5765614 Report a problem | ||
| 1/20/2011 | Price change | $174,900-2.8%$122/sqft |
Source: RE/MAX of Reading #5765614 Report a problem | ||
| 9/3/2010 | Listed for sale | $179,900+43.9%$126/sqft |
Source: RE/MAX of Reading #5765614 Report a problem | ||
| 12/28/2004 | Sold | $125,000$87/sqft |
Source: Public Record Report a problem | ||
Public tax history
Public tax history
| Year | Property taxes | Tax assessment |
|---|---|---|
| 2025 | $4,418 +4.3% | $92,000 |
| 2024 | $4,237 +7.1% | $92,000 |
| 2023 | $3,958 +0.6% | $92,000 |
| 2022 | $3,935 | $92,000 |
| 2021 | $3,935 +0.6% | $92,000 |
| 2020 | $3,912 | $92,000 |
| 2019 | $3,912 +1.3% | $92,000 |
| 2018 | $3,861 +2.5% | $92,000 |
| 2017 | $3,766 +357.9% | $92,000 |
| 2016 | $822 | $92,000 |
| 2015 | $822 | $92,000 |
| 2014 | -- | $92,000 |
| 2013 | -- | $92,000 |
| 2012 | -- | $92,000 |
| 2011 | -- | $92,000 |
| 2010 | -- | $92,000 |
| 2009 | -- | $92,000 |
| 2008 | -- | $92,000 |
| 2007 | -- | $92,000 |
| 2006 | -- | $92,000 |
| 2005 | -- | $92,000 |
| 2004 | -- | $92,000 |
| 2003 | -- | $92,000 |
| 2002 | -- | $92,000 |
| 2000 | -- | $92,000 |
Find assessor info on the county website
BuyAbility℠ payment
Est. payment
$1,765/mo
Principal & interest
$1393
Property taxes
$372
Climate risks
Neighborhood: 19522
Nearby schools
GreatSchools rating
- 3/10Willow Creek El SchoolGrades: K-4Distance: 1.1 mi
- 7/10Fleetwood Middle SchoolGrades: 5-8Distance: 1.9 mi
- 7/10Fleetwood Senior High SchoolGrades: 9-12Distance: 1.6 mi
Schools provided by the listing agent
- District: Fleetwood Area
Source: Bright MLS. This data may not be complete. We recommend contacting the local school district to confirm school assignments for this home.
