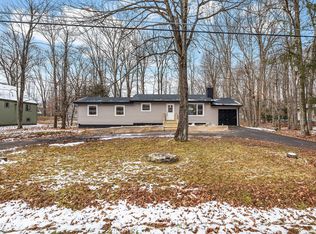Sold for $135,000
$135,000
185 Selig Rd, Pocono Lake, PA 18347
2beds
1,292sqft
Single Family Residence
Built in 1973
0.46 Acres Lot
$271,700 Zestimate®
$104/sqft
$1,654 Estimated rent
Home value
$271,700
$253,000 - $293,000
$1,654/mo
Zestimate® history
Loading...
Owner options
Explore your selling options
What's special
THIS ATTRACTIVE, COMPETITIVELY PRICED HOME COULD BE THE PERFECT PROPERTY FOR A SMALL FAMILY. THERE IS A 720 SQUARE FOOT DRY BASEMENT WHICH IS PARTIALLY FINISHED FOR A FUTURE RECREATION ROOM OR SHOP. THE ASKING PRICE HAS BEEN ADJUSTED DOWNWARD TO REFLECT THE ESTIMATE COST OF REPAIRS TO THE FAMILY ROOM AREA. COST ESTIMATE IS $11,000.00.All measurements are taken from Public Records and may not be accurate.
Zillow last checked: 8 hours ago
Listing updated: March 03, 2025 at 04:52am
Listed by:
Robert C Kasper,
Lake Naomi Real Estate
Bought with:
(Lehigh) GLVR Member
NON MEMBER
Source: PMAR,MLS#: PM-101159
Facts & features
Interior
Bedrooms & bathrooms
- Bedrooms: 2
- Bathrooms: 1
- Full bathrooms: 1
Primary bedroom
- Level: First
- Area: 156
- Dimensions: 12 x 13
Bedroom 2
- Level: First
- Area: 117
- Dimensions: 9 x 13
Basement
- Description: PARTIALLY PREPARE TO BE A FUTURE RECREATION ROOM
- Level: Lower
- Area: 720
- Dimensions: 30 x 24
Dining room
- Level: First
- Area: 110
- Dimensions: 10 x 11
Family room
- Level: First
- Area: 209
- Dimensions: 19 x 11
Kitchen
- Level: First
- Area: 108
- Dimensions: 12 x 9
Living room
- Level: First
- Area: 216
- Dimensions: 18 x 12
Other
- Level: First
- Area: 51.35
- Dimensions: 6.5 x 7.9
Heating
- Baseboard, Electric
Cooling
- Ceiling Fan(s)
Appliances
- Included: Electric Range, Refrigerator, Water Heater
Features
- Storage
- Flooring: Hardwood, Vinyl
- Basement: Partial,Partially Finished,Concrete
- Has fireplace: Yes
- Fireplace features: Living Room
- Common walls with other units/homes: No Common Walls
Interior area
- Total structure area: 2,012
- Total interior livable area: 1,292 sqft
- Finished area above ground: 1,292
- Finished area below ground: 0
Property
Parking
- Total spaces: 1
- Parking features: Garage - Attached
- Attached garage spaces: 1
Features
- Stories: 1
- Patio & porch: Porch, Deck
Lot
- Size: 0.46 Acres
- Dimensions: 93 x 189 x 100 x 185
- Features: Irregular Lot, Level, Views
Details
- Parcel number: 19.12E.1.21
- Zoning description: Residential
Construction
Type & style
- Home type: SingleFamily
- Architectural style: Ranch
- Property subtype: Single Family Residence
Materials
- Vinyl Siding, Attic/Crawl Hatchway(s) Insulated
- Roof: Asphalt,Fiberglass,Shingle
Condition
- Year built: 1973
Utilities & green energy
- Sewer: Septic Tank
- Water: Well
- Utilities for property: Cable Available
Community & neighborhood
Location
- Region: Pocono Lake
- Subdivision: Locust Lake Village
HOA & financial
HOA
- Has HOA: Yes
- HOA fee: $1,520 annually
- Amenities included: Security, Clubhouse, Playground, ATVs Allowed, Outdoor Ice Skating, Tennis Court(s), Trash
Other
Other facts
- Listing terms: Conventional
- Road surface type: Paved
Price history
| Date | Event | Price |
|---|---|---|
| 11/5/2024 | Listing removed | $1,950$2/sqft |
Source: Zillow Rentals Report a problem | ||
| 11/1/2024 | Listed for rent | $1,950$2/sqft |
Source: Zillow Rentals Report a problem | ||
| 7/22/2024 | Listing removed | -- |
Source: PMAR #PM-114942 Report a problem | ||
| 7/19/2024 | Price change | $225,000-20.5%$174/sqft |
Source: PMAR #PM-114942 Report a problem | ||
| 7/15/2024 | Price change | $283,000+6.8%$219/sqft |
Source: PMAR #PM-114942 Report a problem | ||
Public tax history
| Year | Property taxes | Tax assessment |
|---|---|---|
| 2025 | $3,958 +8.3% | $130,930 |
| 2024 | $3,655 +9.4% | $130,930 |
| 2023 | $3,341 +1.8% | $130,930 |
Find assessor info on the county website
Neighborhood: 18347
Nearby schools
GreatSchools rating
- 7/10Tobyhanna El CenterGrades: K-6Distance: 4.3 mi
- 4/10Pocono Mountain West Junior High SchoolGrades: 7-8Distance: 6.6 mi
- 7/10Pocono Mountain West High SchoolGrades: 9-12Distance: 6.8 mi
Get pre-qualified for a loan
At Zillow Home Loans, we can pre-qualify you in as little as 5 minutes with no impact to your credit score.An equal housing lender. NMLS #10287.
Sell for more on Zillow
Get a Zillow Showcase℠ listing at no additional cost and you could sell for .
$271,700
2% more+$5,434
With Zillow Showcase(estimated)$277,134
