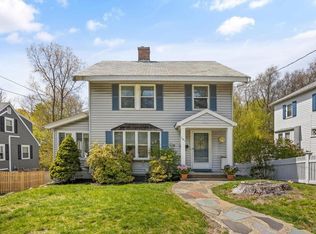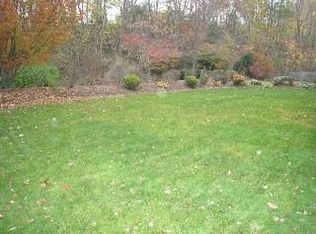Welcome home to this beautifully set Cape Cod style home that exudes a Colonial flair! Featuring a gracious entry, with paired arched doorways to the living and dining rooms, this home offers classic details: moldings, excellent scale and a comfortable flow with excellent ceiling height. The wood burning fireplace centers the living room which is illuminated by natural light, while the dining room bears wainscoting, china cabinet and original door to the refreshed kitchen, hosting stainless appliances and granite counters. Lovely heated enclosed porch overlooking the Fells treeline adjoins the kitchen and opens to the two level yard. Two generous BRs with excellent storage, walk in hall closet and refreshed full bath on the second; 3rd bedroom on the first. The bonus lower level space is heated and offers access to the garage. The backyard with the Fells as a backdrop is an unexpected oasis, with room for recreation & planting galore. Short jaunt to shops, dining, train & more! A gem.
This property is off market, which means it's not currently listed for sale or rent on Zillow. This may be different from what's available on other websites or public sources.

